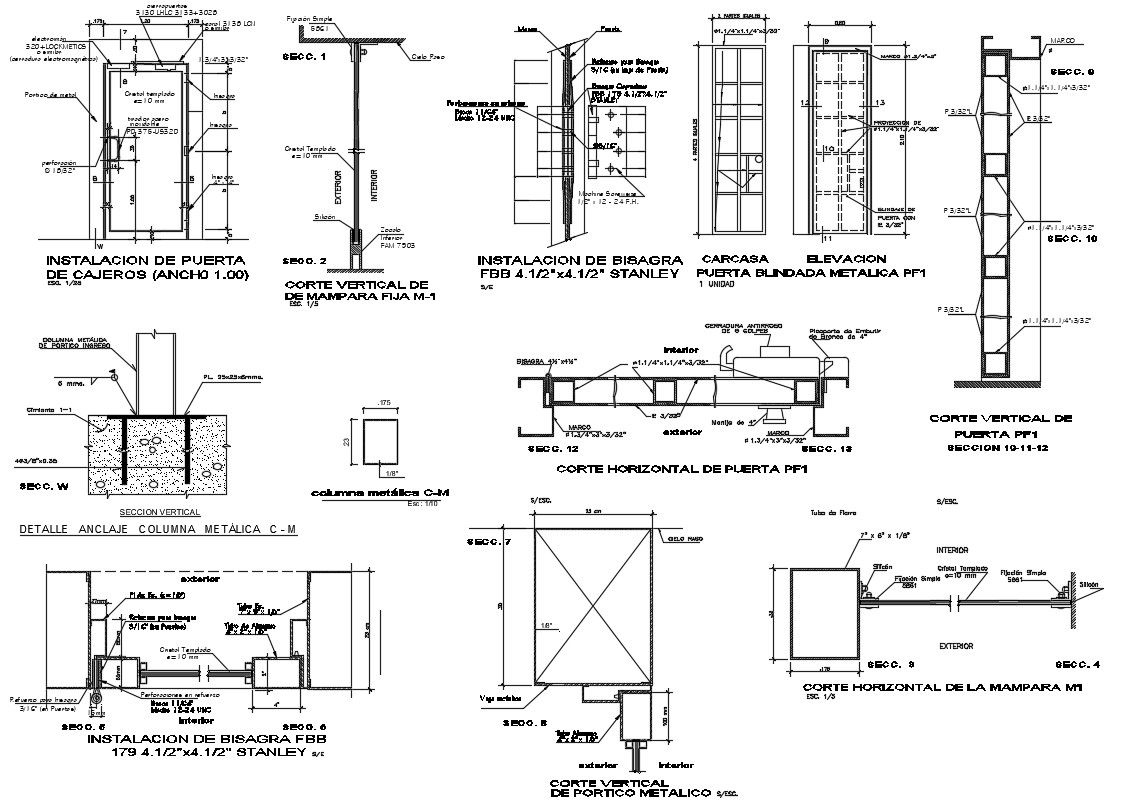Main Entrance Door Design
Description
Door design CAD drawing download which shows door sectional details along with door elevation details, door size details, lintel details, steel bracket details and other unit details.
File Type:
DWG
File Size:
573 KB
Category::
Dwg Cad Blocks
Sub Category::
Windows And Doors Dwg Blocks
type:
Free
Uploaded by:
Priyanka
Patel
