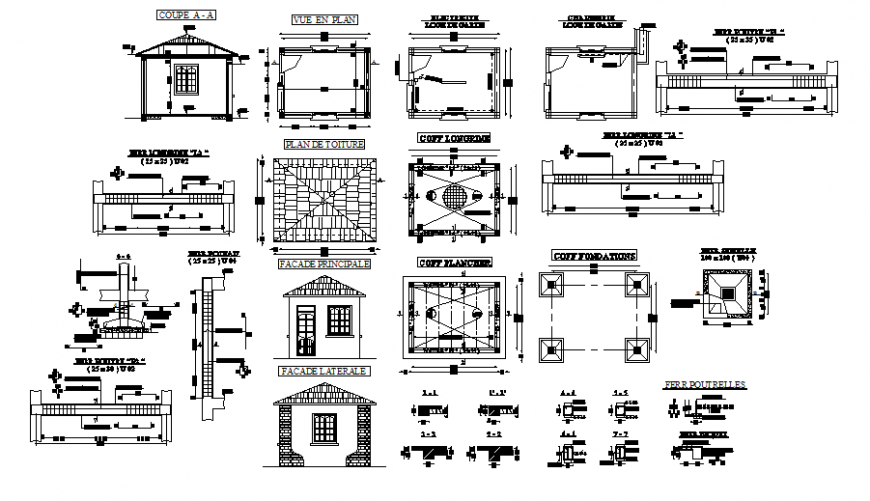Plan, elevation and section guard house detail dwg file
Description
Plan, elevation and section guard house detail dwg file, dimension detail, naming detail, hidden line detail, foundation detail, roof section detail, beam section detail, column section detail, brick wall detail, cross, line detail, etc.
Uploaded by:
Eiz
Luna
