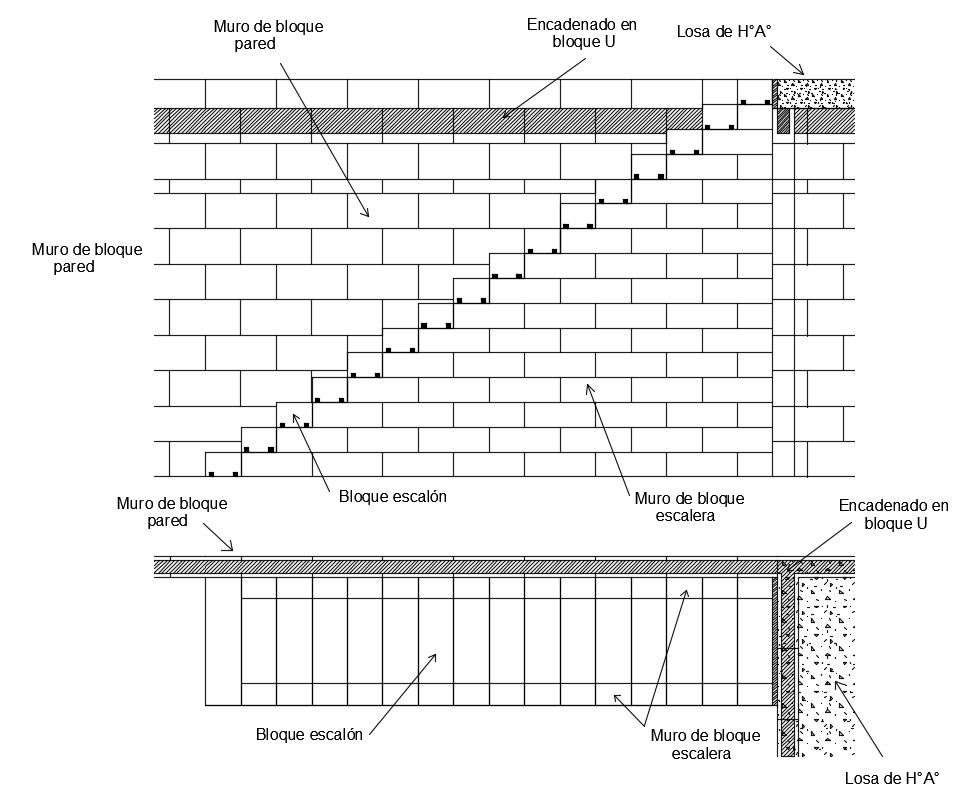Brick Staircase Construction CAD Drawing
Description
Download staircase construction design plan and structural view which shows staircase riser and treads details along with brick wall details, and other structural blocks detailing.
Uploaded by:
helly
panchal
