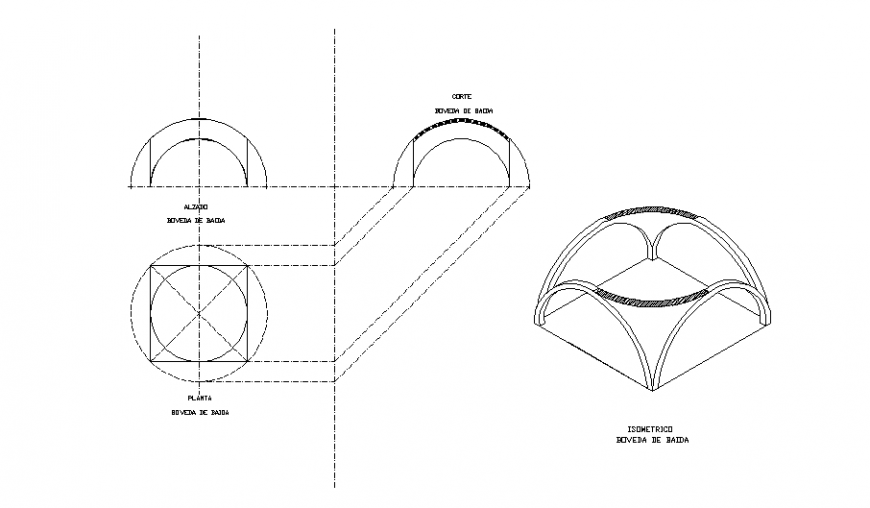Plan and section vault baida detail dwg file
Description
Plan and section vault baida detail dwg file, dimension detail, naming detail, hidden line detail, thickness detail, cross line detail, thickness detail, arc shape detail, not to scale detail, etc.
File Type:
DWG
File Size:
12 KB
Category::
Dwg Cad Blocks
Sub Category::
Cad Logo And Symbol Block
type:
Gold
Uploaded by:
Eiz
Luna

