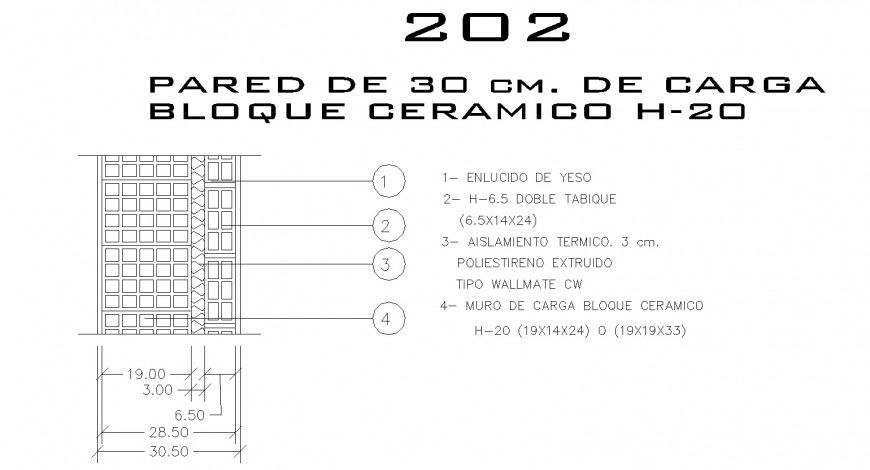Ceramic wall detail drawing in dwg AutoCAD file.
Description
Ceramic wall detail drawing in dwg AutoCAD file. This file includes the detail view of the ceramic wall with detail description of the material used and dimensions.
File Type:
DWG
File Size:
12 KB
Category::
Construction
Sub Category::
Construction Detail Drawings
type:
Gold

Uploaded by:
Eiz
Luna
