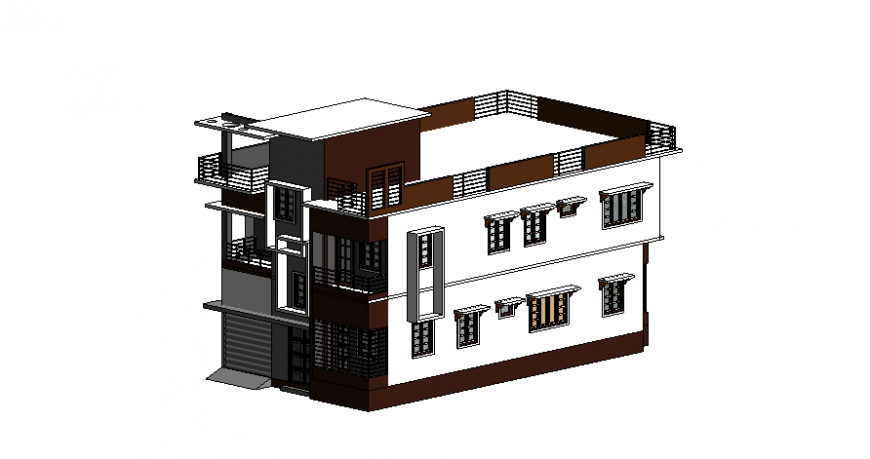School isometric view detail autocad file
Description
School isometric view detail autocad file, ground floor to terrace floor detail, furniture detail in door and window detail, parapet wall detail, projection detail, grid line detail, not to scale detail, stair cabin detail, thickness detail, etc.
Uploaded by:
Eiz
Luna
