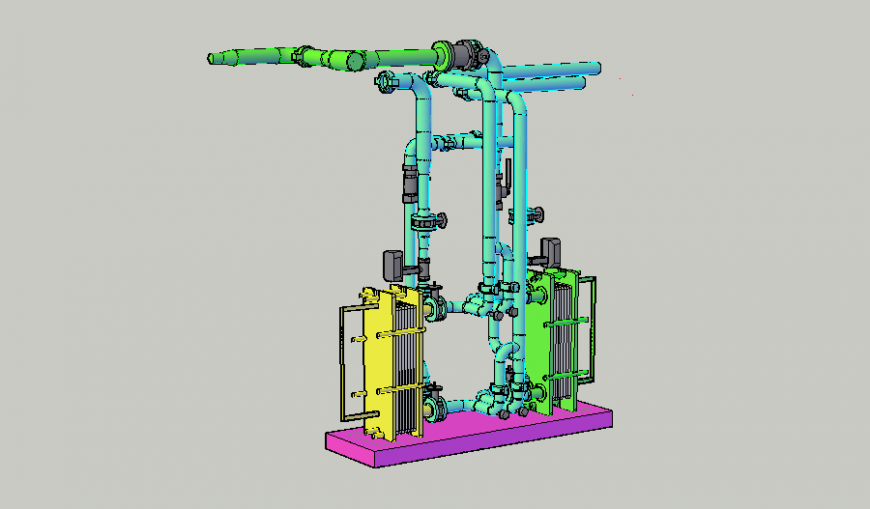Piping 3 d modal heat exchangers layout file
Description
Piping 3 d modal heat exchangers layout file, isometric view detail, valve detail, P.V.C pipe detail, grid line detail, colouring detail, wooden plate detail, elbow detail, handle detail, not to scale detail, hatching detail, etc.
File Type:
DWG
File Size:
982 KB
Category::
Dwg Cad Blocks
Sub Category::
Autocad Plumbing Fixture Blocks
type:
Gold
Uploaded by:
Eiz
Luna

