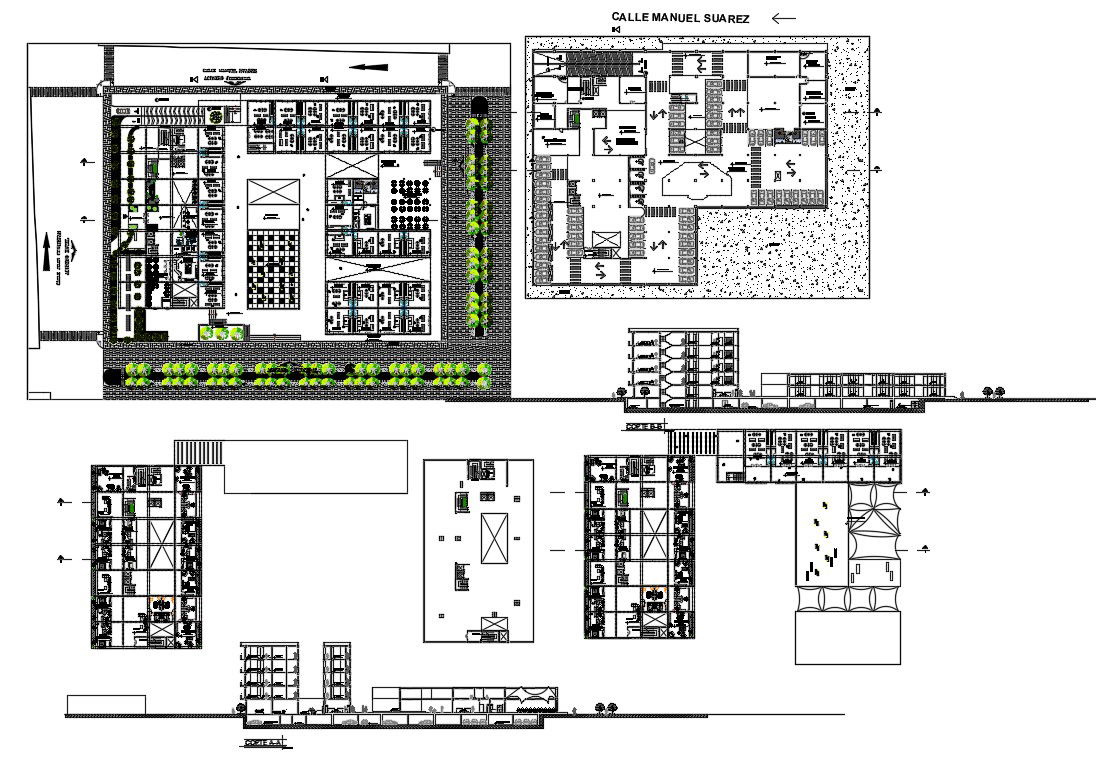Shopping Complex Plan
Description
Download architectural design of shopping complex building plan elevation and section drawing which shows store and shop details, escalators and lifts details, sanitary toilet details, multi-purpose departments details, restaurant details, hotel details, and various other details,
Uploaded by:
Priyanka
Patel

