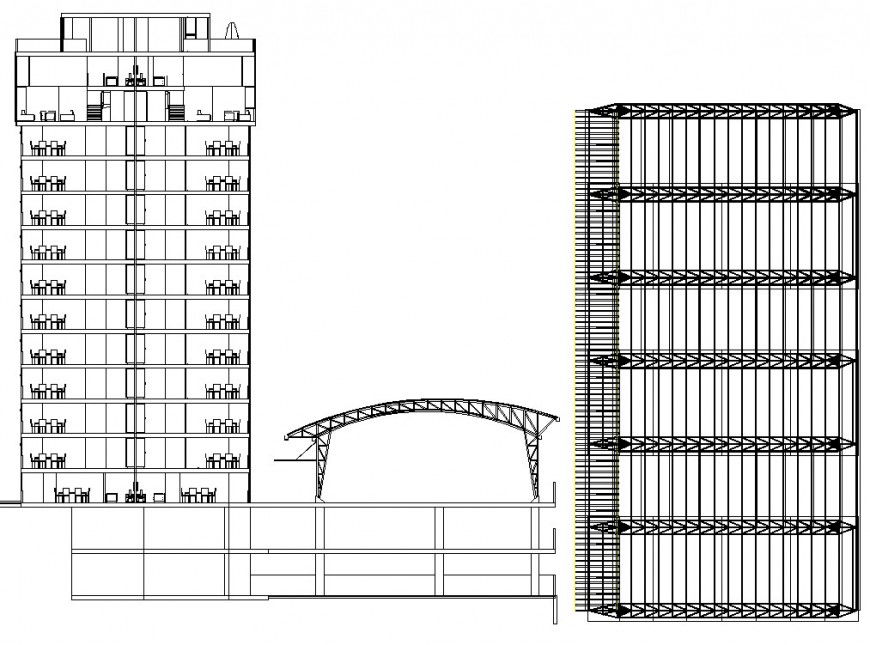curve court cover , apartment section building drawing in dwg file.
Description
curve court cover, apartment section building drawing in dwg file. Detail section drawing of building , 2 floor basement parking , curve court cover, furniture and etc detail drawing.

Uploaded by:
Eiz
Luna

