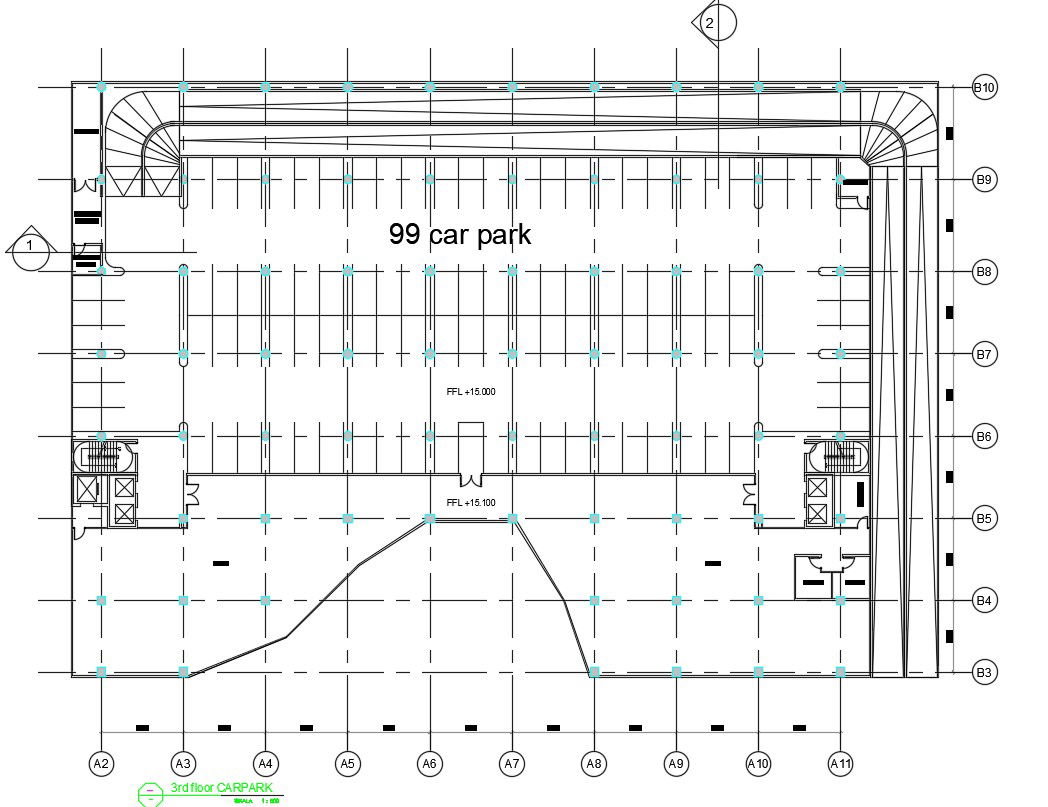Detailed DWG Car Parking for Planning Layout Design in AutoCAD File
Description
Download layout plan design of car parking area design that shows 90-degree parking system details along with stairs, elevators, ramp, marking and signs, and other unit details.
Uploaded by:
Priyanka
Patel
