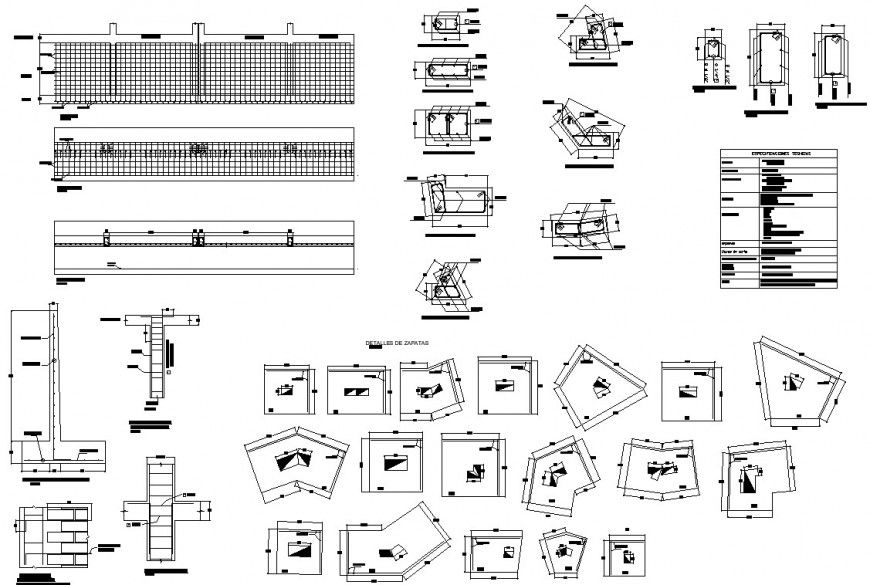Building perimeter and structure detail drawing in dwg file.
Description
Building perimeter and structure detail drawing in dwg file. Detail drawing of building perimeter, column and beam , reinforcement design detail , with different details.

Uploaded by:
Eiz
Luna

