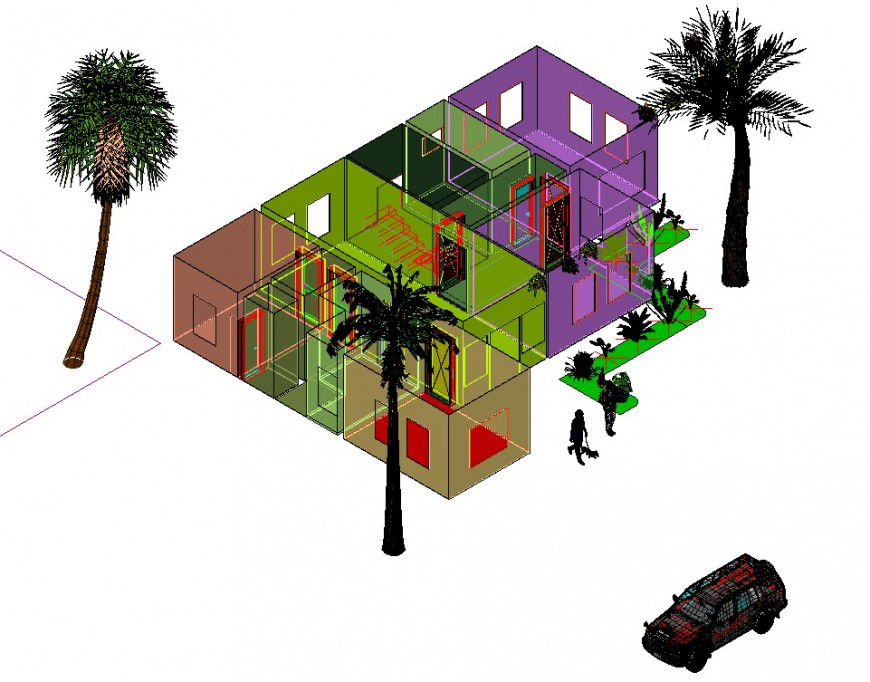3d drawing of sectional elevation house in dwg file.
Description
3d drawing of sectional elevation house in dwg file. Detail 3d drawing of sectional elevation of house , with all side views , door and window detail drawing , anthropometry details.

Uploaded by:
Eiz
Luna
