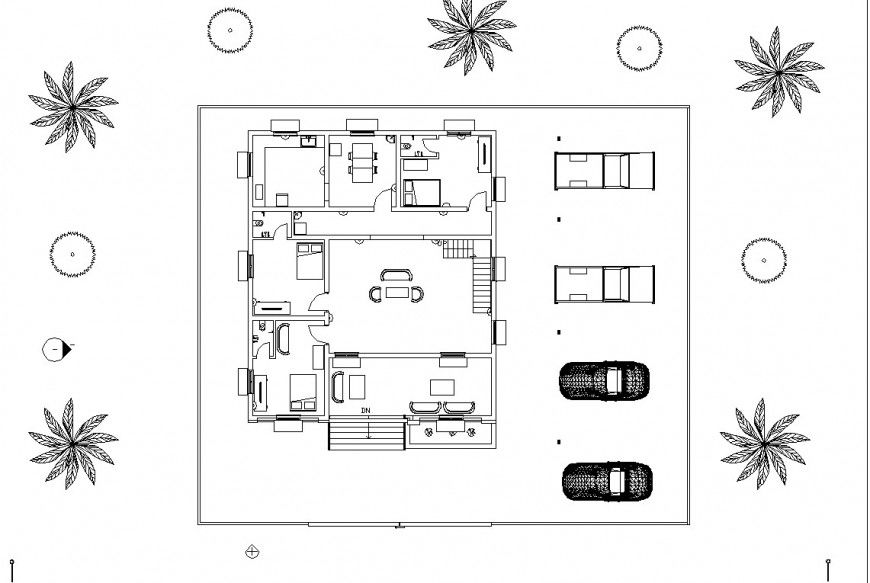Farm house site plan drawing in dwg file.
Description
Farm house site plan drawing in dwg file. Detail plan drawing of farm house , furniture detail layout , door and window details, parking detail drawings, and etc detail drawings.

Uploaded by:
Eiz
Luna
