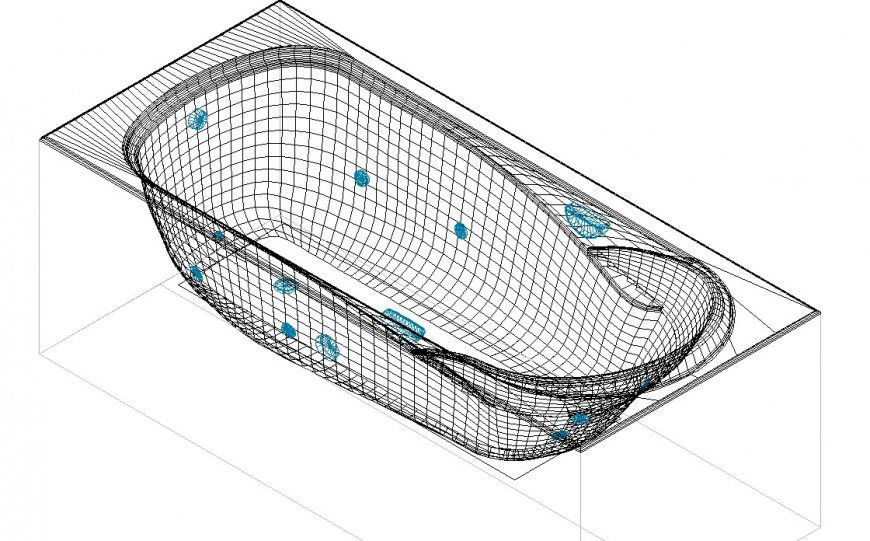Bathtub detail 2d view CAD sanitary block layout file in autocad format
Description
Bathtub detail 2d view CAD sanitary block layout file in autocad format, isometric view detail, grid lines detail, ceramic material structure, hatching detail, etc.

Uploaded by:
Eiz
Luna

