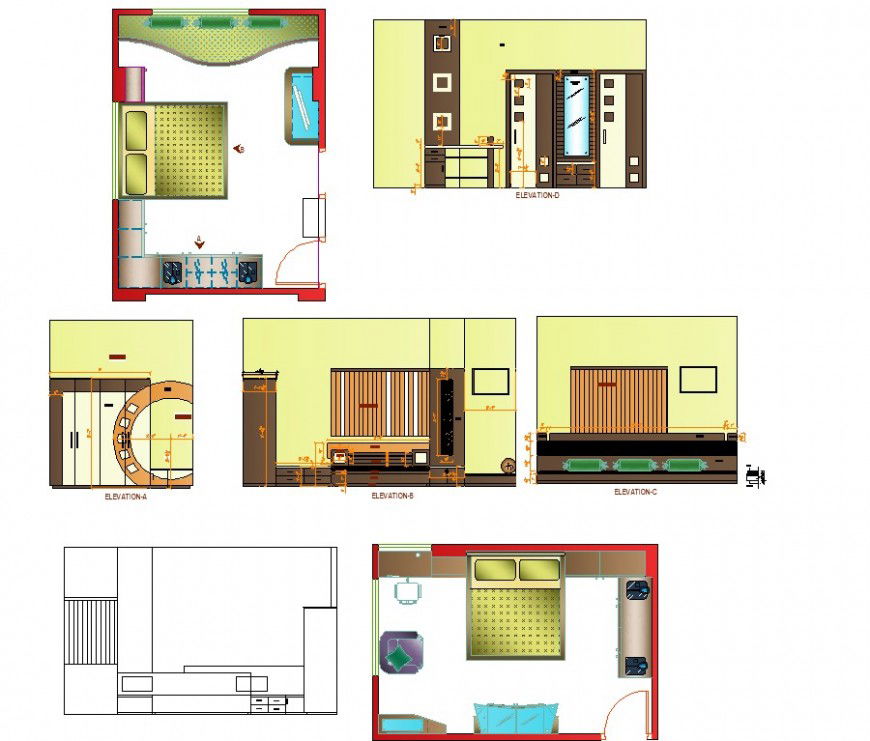Bedroom interior design detail drawing in dwg file
Description
Bedroom interior design detail drawing in dwg file. Detail plan of bedroom , furniture detail drawing , elevation –a , elevation –b , elevation –c , elevation –d details with furniture and dimensions details.
File Type:
DWG
File Size:
739 KB
Category::
Interior Design
Sub Category::
Bathroom Interior Design
type:
Gold

Uploaded by:
Eiz
Luna

