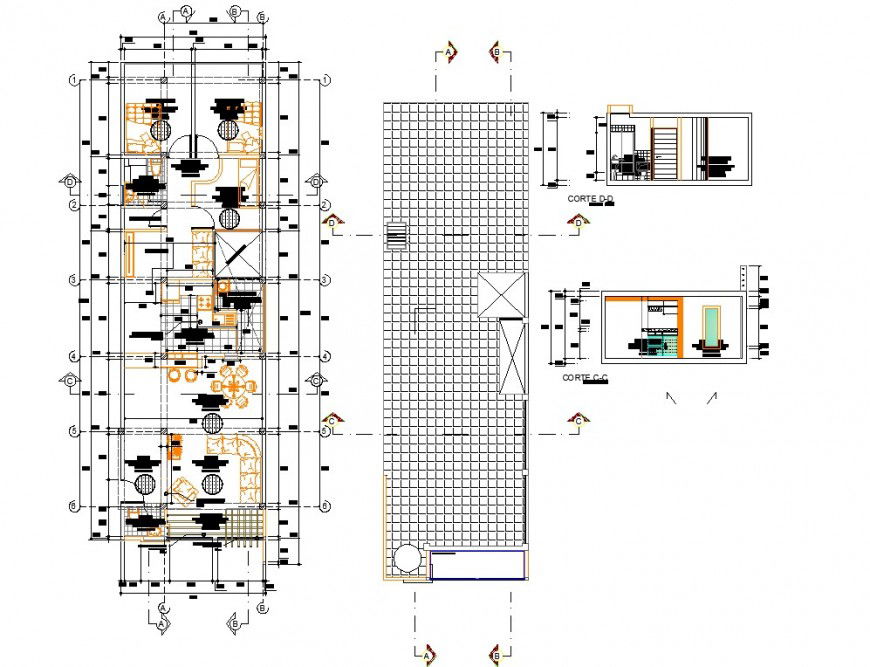Raw house working drawing with section line in dwg file.
Description
Raw house working drawing with section line in dwg file. Detail plan of raw house , furniture detail drawing , section line , centre line, roof plan drawing, section d-d, section c-c , with dimensions details.

Uploaded by:
Eiz
Luna
