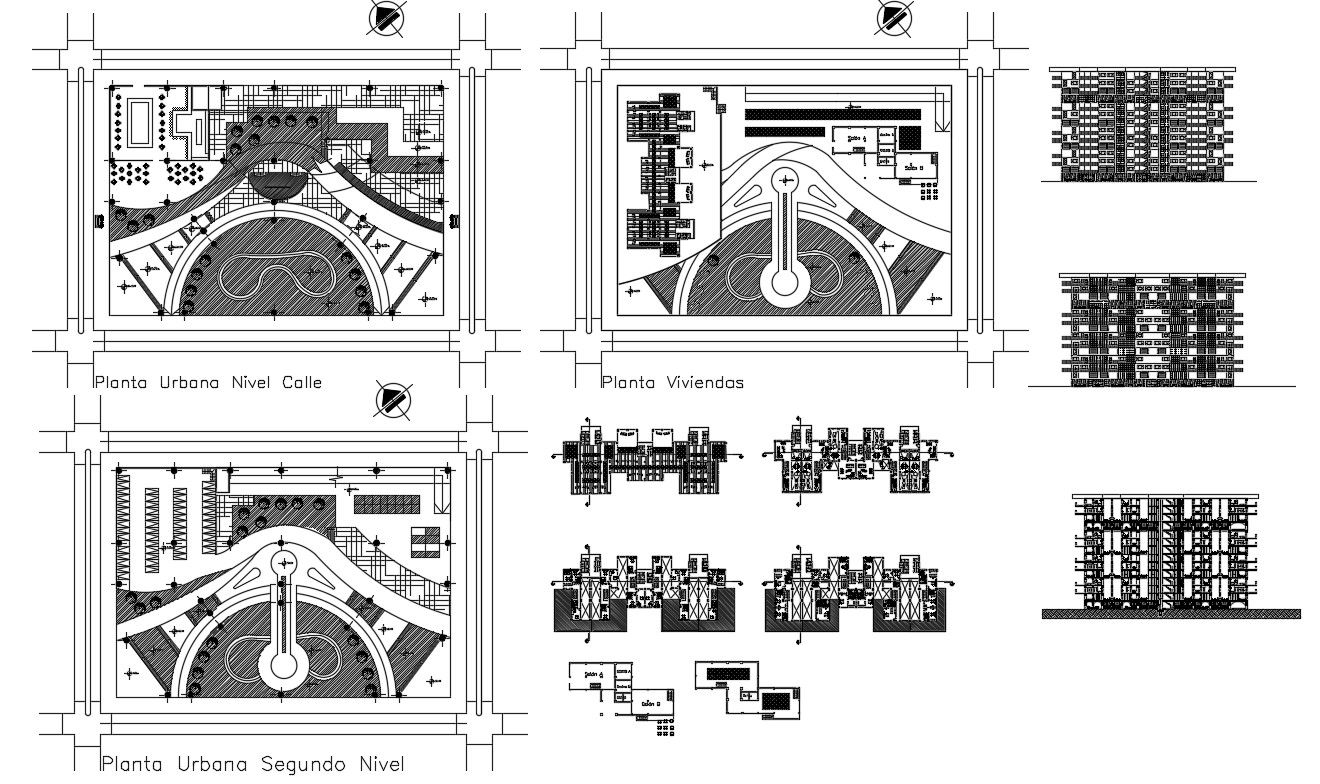Duplex Flat Interior Design
Description
Download residence apartment design plan elevation and section drawing that shows building floor level details, building different sides of elevation details, boundary wall details, parking space details, and various other details.
Uploaded by:
Priyanka
Patel
