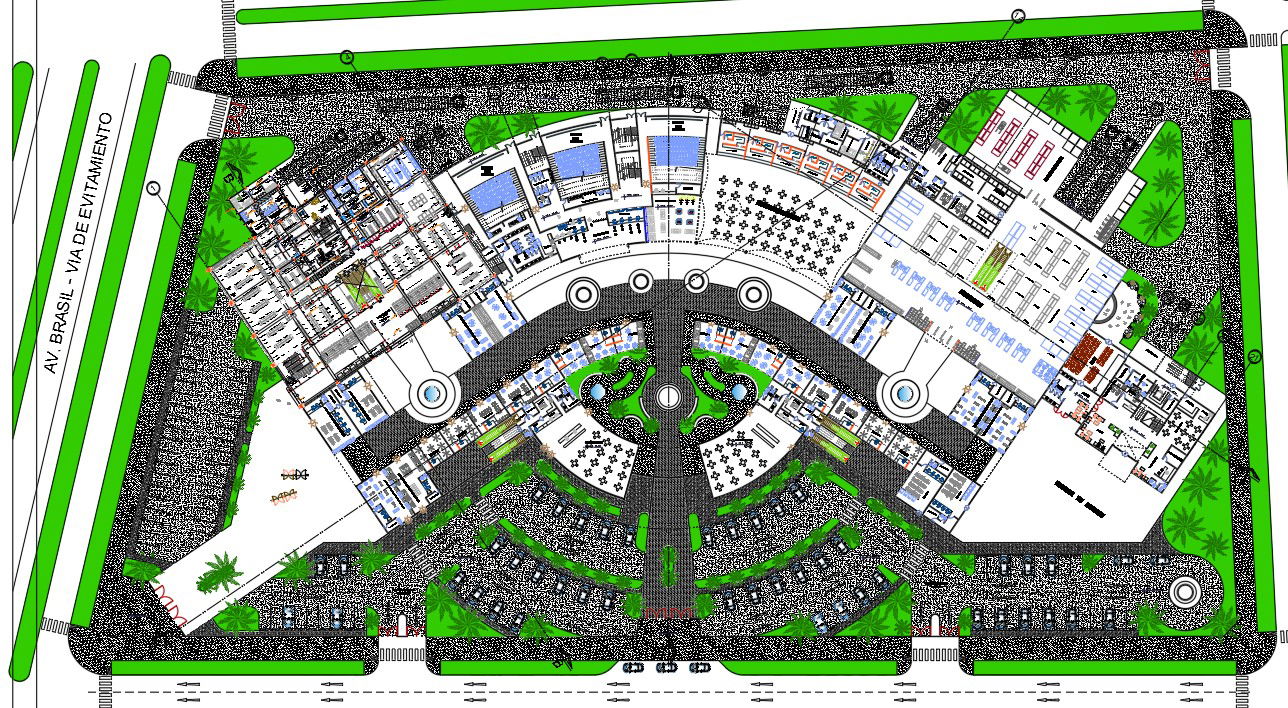Shopping Center Lay-out plan
Description
Shopping Center Lay-out plan CAD drawing includes master plan that shows landscaping design, restaurant, huge parking lot, conference hall, and shops. download Shopping Center Lay-out design DWG file.
File Type:
Autocad
File Size:
3.2 MB
Category::
Architecture
Sub Category::
Mall & Shopping Center
type:
Gold
Uploaded by:
Priyanka
Patel
