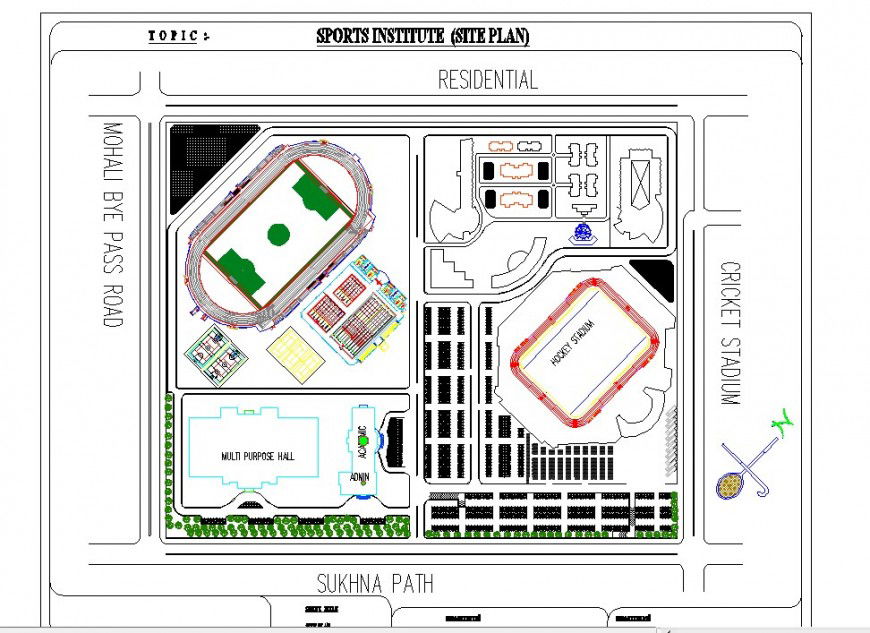Sports institute detail 2d view layout plan in autocad format
Description
Sports institute detail 2d view layout plan in autocad format, plan view detail, hockey stadium ground detail, road network detail, north direction detail, multi-purpose hall detail, hatching detail, basketball ground detail, football ground detail, cricket stadium detail, ground markings detail, etc.

Uploaded by:
Eiz
Luna

