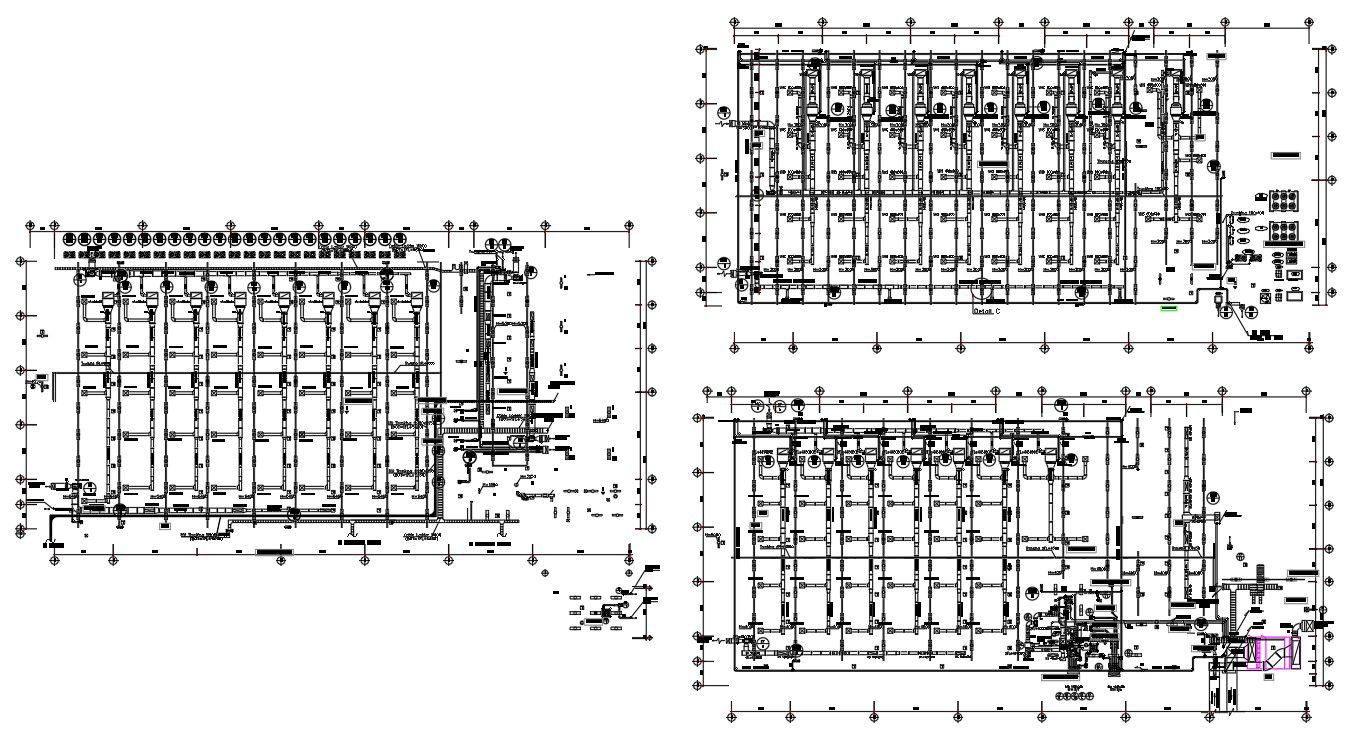Foundation layout plan details autocad file
Description
Foundation layout plan details autocad file.This foundation plan detail drawing draw in autocad format A foundation is the element of an architectural structure which connects it to the ground.Foundation detail file,
Uploaded by:
helly
panchal

