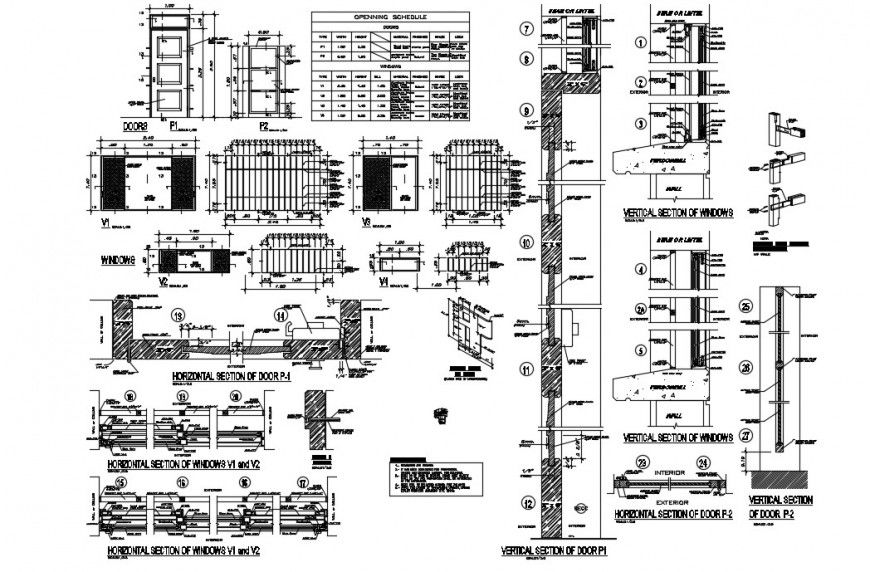Doors and windows-details dwg file in Autocad format
Description
Doors and windows-details dwg file. Briefly define here door and window making process with installation plan and detailing of a different wooden window and door design, steel arm and nailing counter, wall, frame and door view with dimensional and sectional detail in Autocad format.
File Type:
JPEG
File Size:
219 KB
Category::
Dwg Cad Blocks
Sub Category::
Windows And Doors Dwg Blocks
type:
Gold

Uploaded by:
Eiz
Luna

