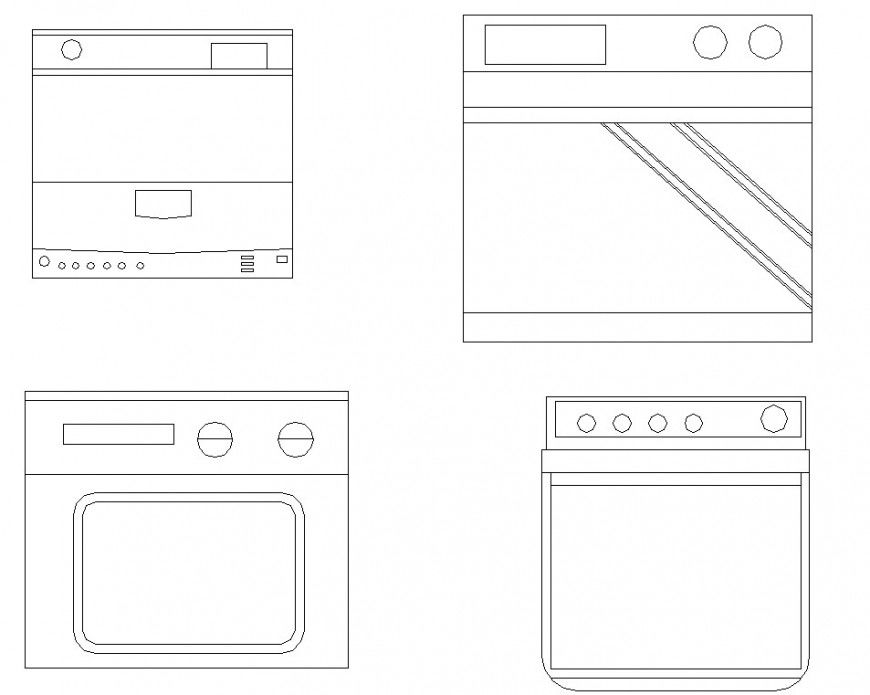Washing machine elevation drawing in dwg AutoCAD file.
Description
Washing machine elevation drawing in dwg AutoCAD file. This file includes the detail elevation and top view plan drawing of types of the washing machine.
File Type:
DWG
File Size:
13 KB
Category::
Dwg Cad Blocks
Sub Category::
Cad Logo And Symbol Block
type:
Gold

Uploaded by:
Eiz
Luna
