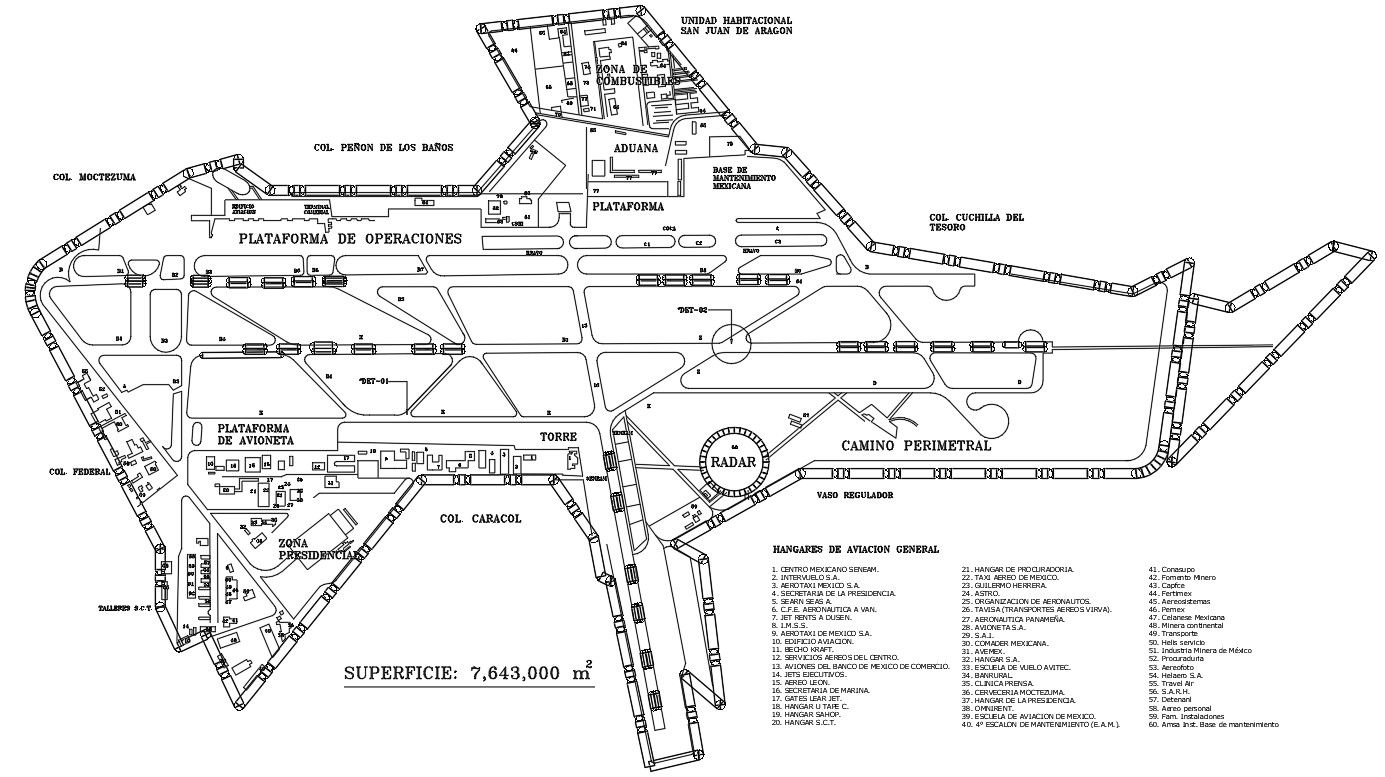Airport master plan design of DWG File
Description
Airport master plan design of DWG File.Airports are divided into plan that shows operation platform,Aircraft,perimeter road and air side. Airport design DWG File, Airport design detail.
Uploaded by:
Priyanka
Patel
