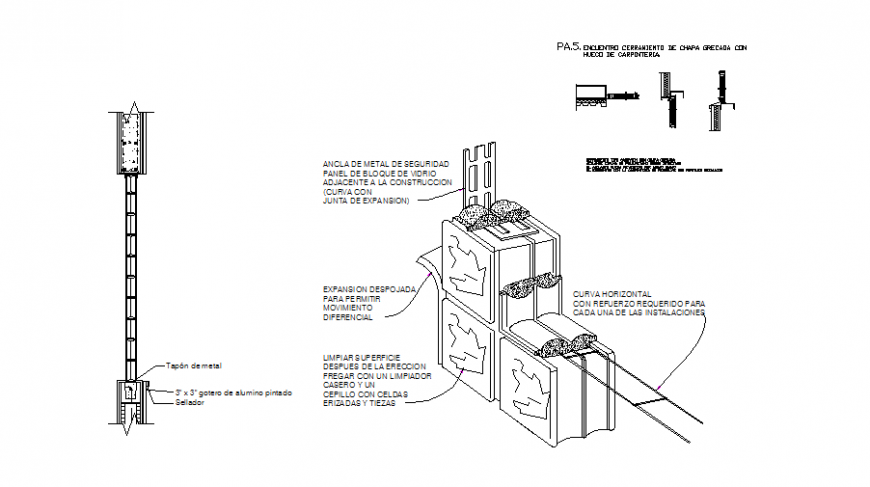Expansion stripped to allow for differential movement section detail dwg file
Description
Expansion stripped to allow for differential movement section detail dwg file, isometric view detail, section A-A’ detail, plate detail, reinforcement detail, bolt nut detail, concrete mortar detail, not to scale detail, line plan detail, etc.
File Type:
DWG
File Size:
94 KB
Category::
Construction
Sub Category::
Concrete And Reinforced Concrete Details
type:
Gold

Uploaded by:
Eiz
Luna

