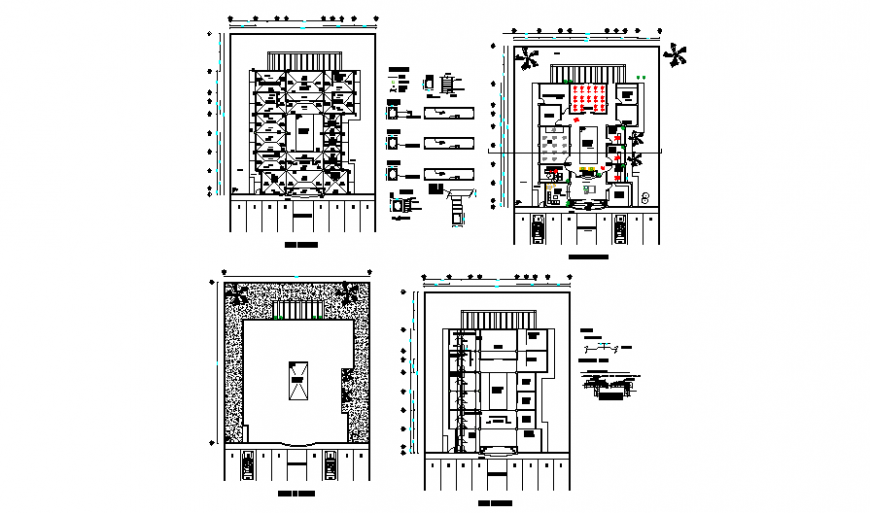A Ground floor to terrace floor house plan layout file
Description
A Ground floor to terrace floor house plan layout file, centre line plan detail, dimension detail, naming detail, top elevation detail, landscaping detail in tree and plant detail, column section detail, beam section detail, furniture detail in door and window detail, etc.

Uploaded by:
Eiz
Luna
