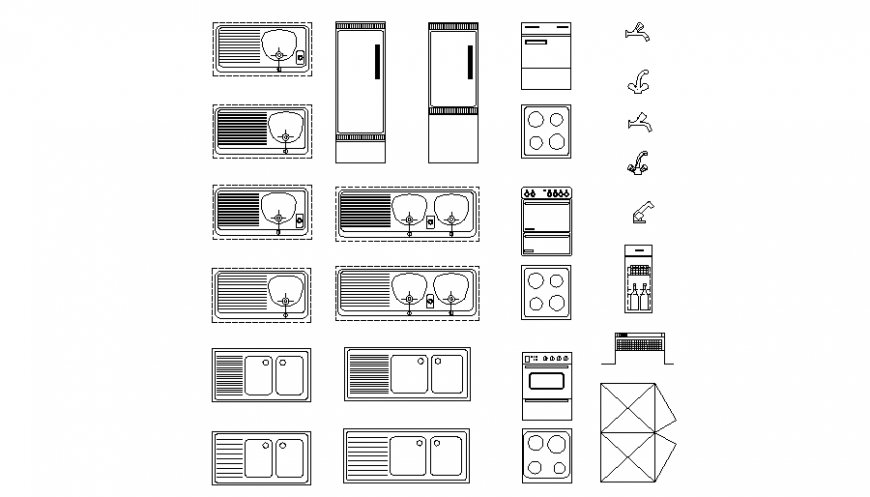Kitchen equipment plan autocad file
Description
Kitchen equipment plan autocad file, trap detail, stove detail, cut out detail, hidden line detail, switch board detail, oven detail, handle detail, grid line detail, not to scale detail, main hole detail, double sink detail, arc shape corner detail, etc.

Uploaded by:
Eiz
Luna

