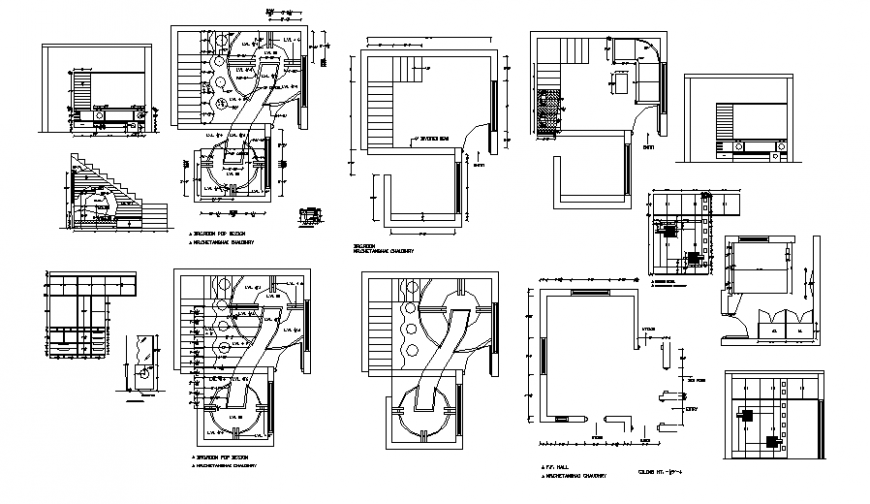Ceiling design main room house plan autocad file
Description
Ceiling design main room house plan autocad file, dimension detail, naming detail, grid line plan detail, cub board detail, brick wall detail, furniture detail in door and window detail, line plan detail, mirror detail, not to scale detail, etc.

Uploaded by:
Eiz
Luna
