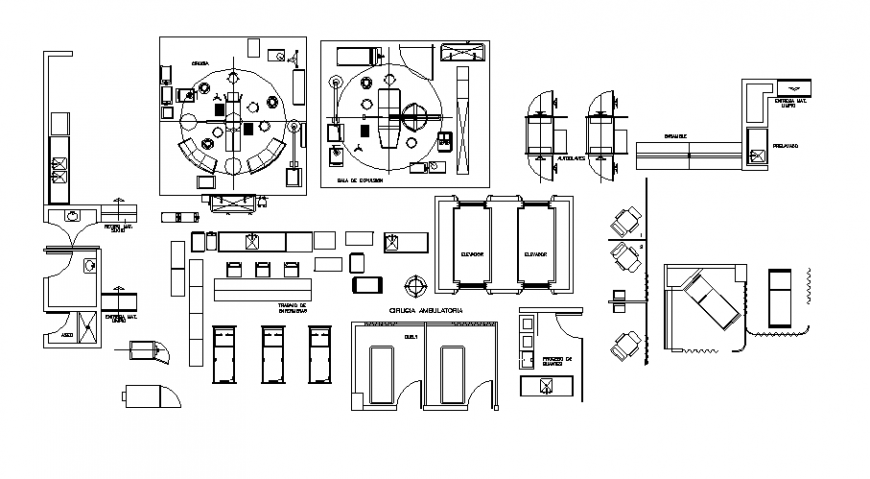Drawing room furniture plan autocad file
Description
Drawing room furniture plan autocad file, top elevation detail, cut out detail, furniture detail in door, window, sofa, table and chair detail, light lamp detail, north direction detail, cross line detail, not to scale detail, etc.
File Type:
DWG
File Size:
125 KB
Category::
Interior Design
Sub Category::
Living Room Interior Design
type:
Gold

Uploaded by:
Eiz
Luna
