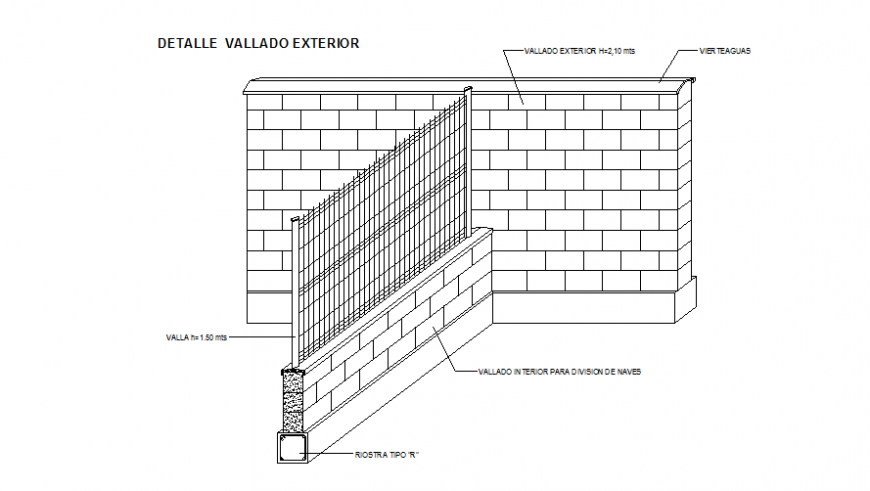Exterior brick wall plan layout file
Description
Exterior brick wall plan layout file, naming detail, brick wall detail, English bond detail, plinth wall detail, railing detail, column section detail, concrete mortar detail, reinforcement detail, bolt nut detail, covering detail, etc.
Uploaded by:
Eiz
Luna

