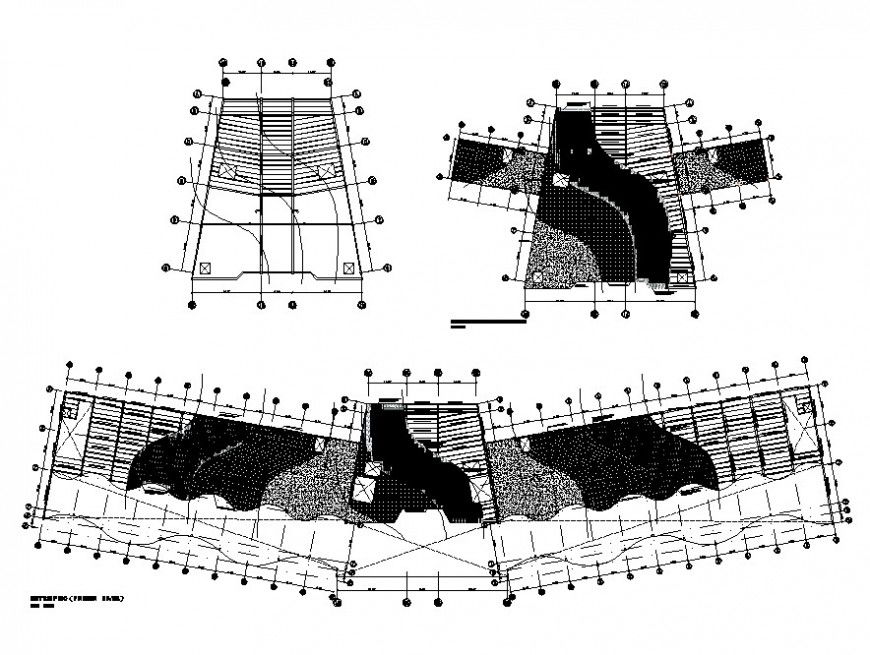Topographical mapping detail 2d view CAD block layout dgw file
Description
Topographical mapping detail 2d view CAD block layout dgw file, plan view detail, numberings detail, hatching detail, topography detail, scale detail, dimension detail, etc.

Uploaded by:
Eiz
Luna

