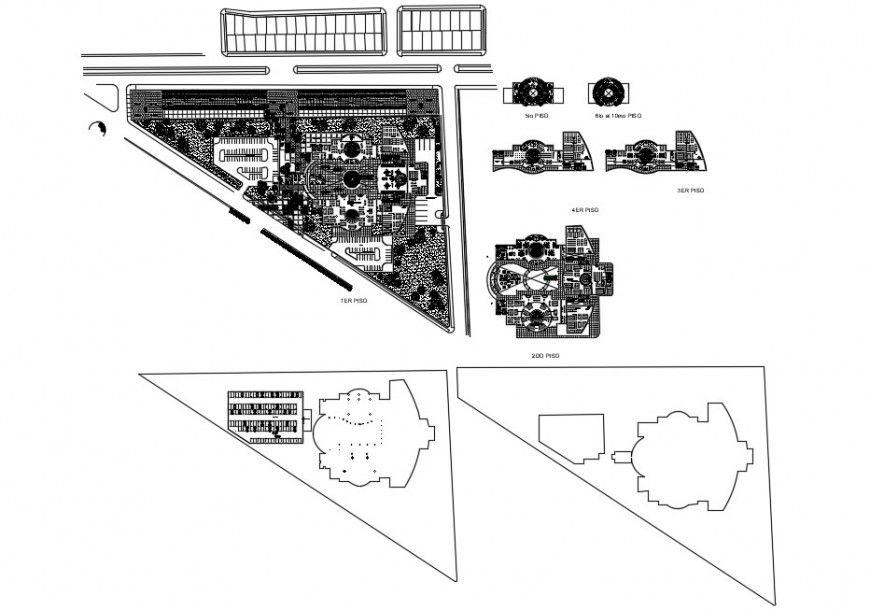Working plan of a Shopping center dwg file in AutoCAD format
Description
Working plan of a Shopping center dwg file in AutoCAD format. includes main entry gate, reception area, waiting area, seating lounge, styling session department, departmental stores, branded stores, sanitary facilities of all floors of male and female dark room, massage room, sanitary facilities, car parking area, interior details, furniture details and much more detail of Shopping center.

Uploaded by:
Eiz
Luna
