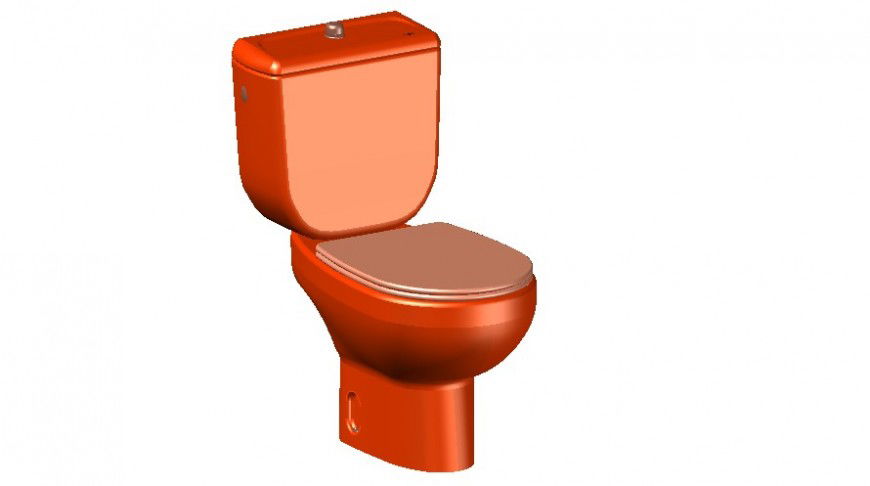Wc detailing 3d view bathroom element detail dwg file
Description
Wc detailing 3d view bathroom element detail dwg file, here there is front wc detail , bathroom detailing , material finish elevation detail file in auto cad format
File Type:
DWG
File Size:
138 KB
Category::
Interior Design
Sub Category::
Bathroom Interior Design
type:
Gold

Uploaded by:
Eiz
Luna

