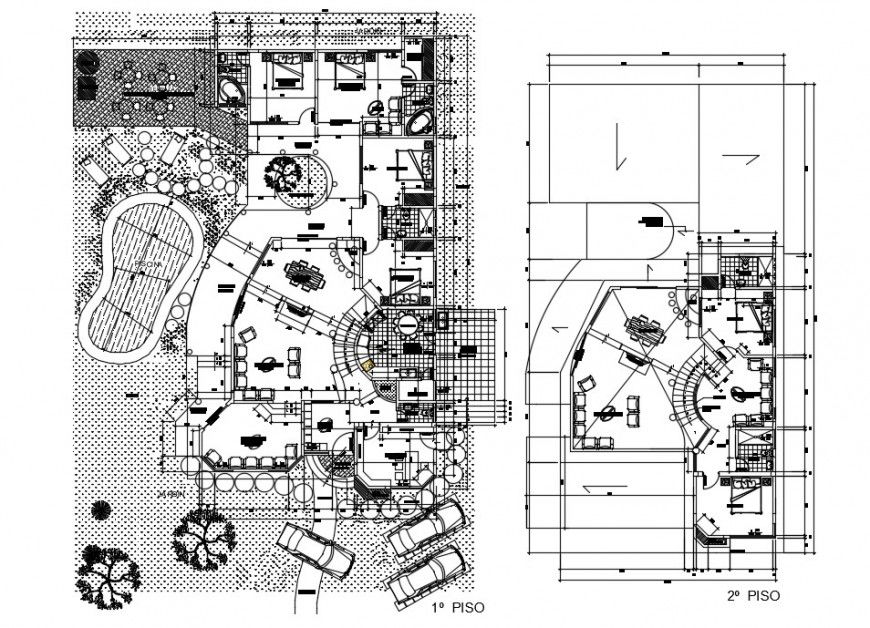Single family Residence dwg file in Autocad format
Description
Single-family Residence dwg file. Includes first-floor detail and second-floor detail kitchen, sitting hall, dining hall, bedrooms, toilets, car parking area, garden detail, wash area, store room,stair detail, pooja room, swimming pool detail, drawing room etc in AutoCAD format.

Uploaded by:
Eiz
Luna

