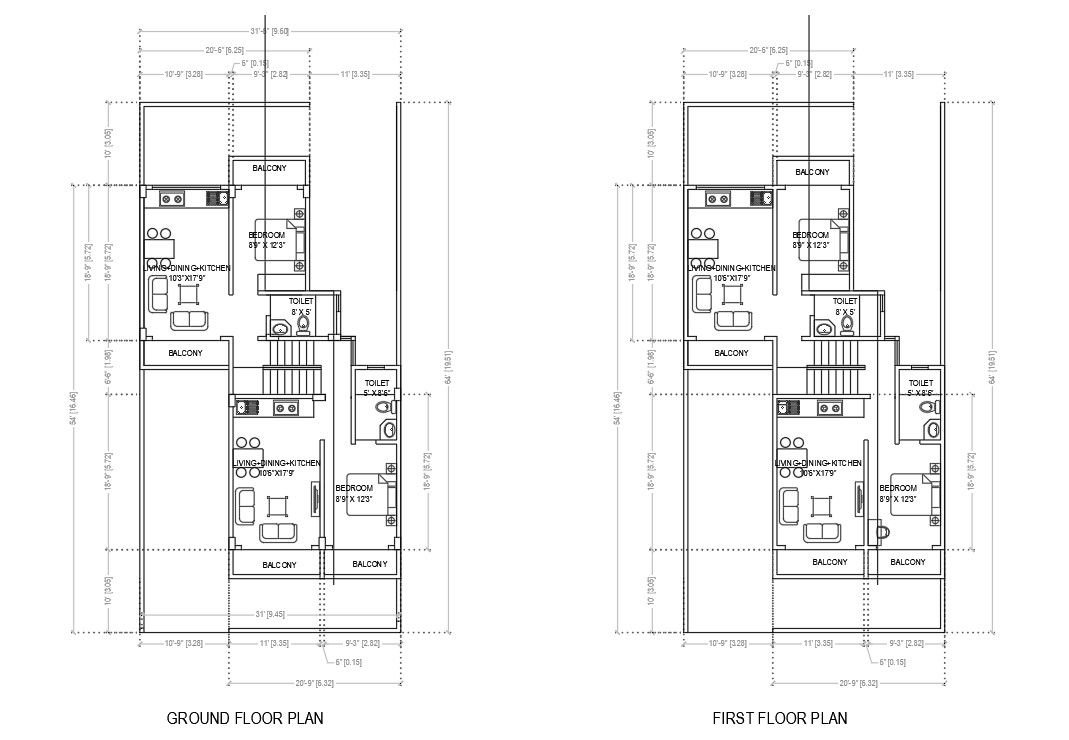House Furniture Layout Plan of DWG File
Description
House Furniture Layout Plan of DWG File This includes space within its two bedrooms, kitchen,Living rooms,Balcony and Toilet detail. house layout plan design floor level in download file DWG file
Uploaded by:
Priyanka
Patel
