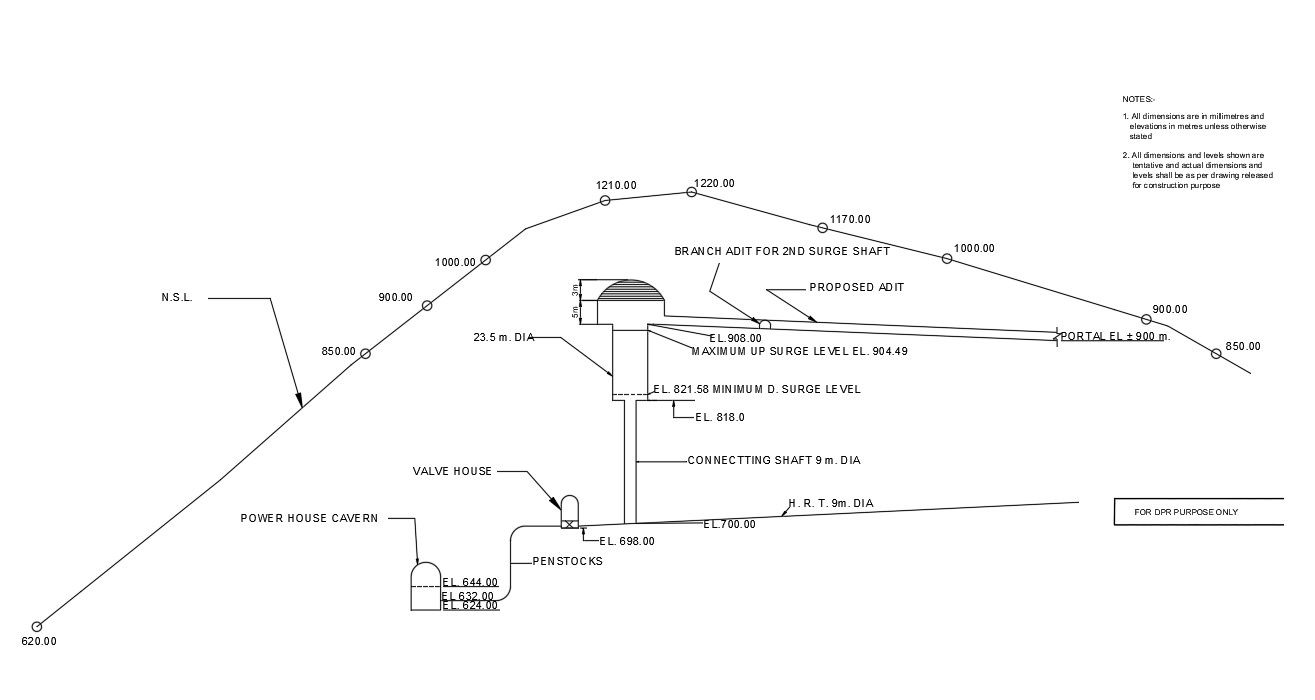Electric Lay-out design All dimensions of DWG file
Description
Electric Lay-out design All dimensions and levels shown are tentative and actual dimensions and levels shall be as per drawing released for construction purpose in download DWG file
File Type:
Autocad
File Size:
310 KB
Category::
Electrical
Sub Category::
Architecture Electrical Plans
type:
Free
Uploaded by:
Priyanka
Patel

