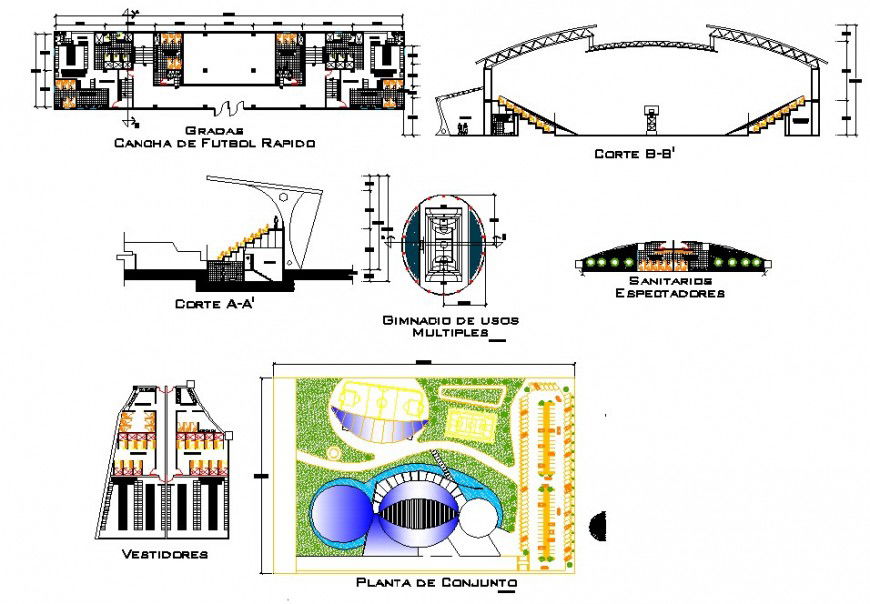Sport building detail plan and section 2d view CAD block autocad file
Description
Sport building detail plan and section 2d view CAD block autocad file, plan view detail, section line detail, rectangular shape ground detail, audience seating arrangement detail, roof shade detail, steel frame detail, dimension detail, ground markings detail, section A-A' detail, section B-B' detail, entrance door detail, etc.

Uploaded by:
Eiz
Luna

