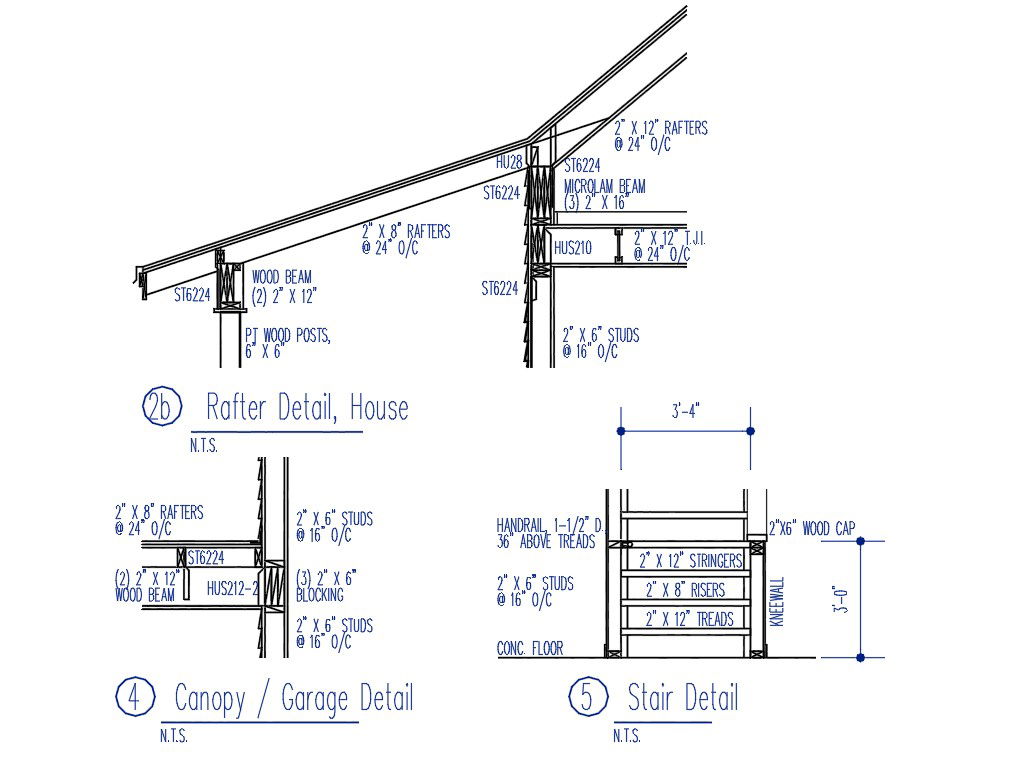Steel roof Section darning of AotuCAD file
Description
Steel roof Section darning of AotuCAD file This shows Canopy ,Garage,wood beam,blocking and rafter Design Draw in. Steel Section Detail download file, Steel Section Detail dWG File.
Uploaded by:
Priyanka
Patel
