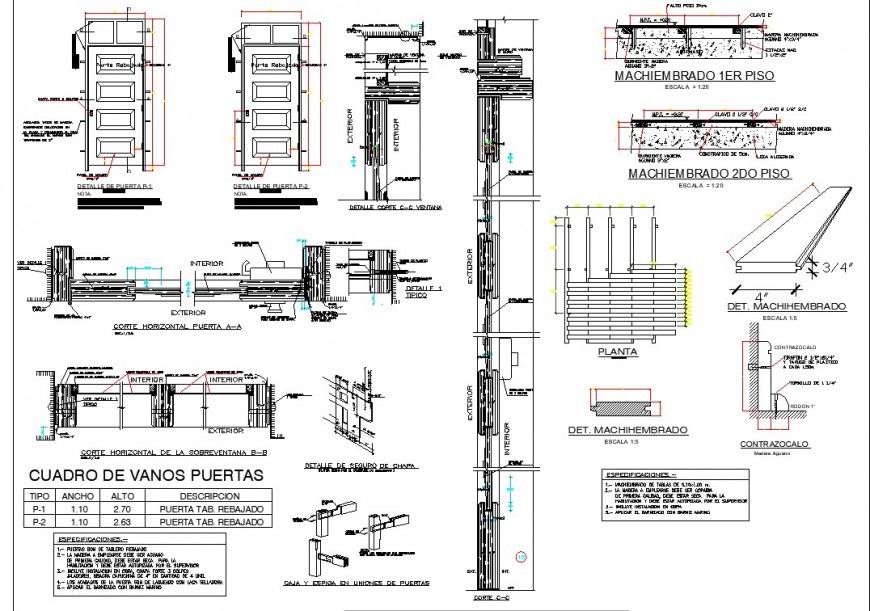Door detail 2d view CAD block layout autocad file
Description
Door detail 2d view CAD block layout autocad file, dimension detail, specification detail, single door detail, frame detail, isometric view detail, wooden plank detail, section line detail, scale detail, concrete masonry detail, section detail, etc.
File Type:
DWG
File Size:
5 MB
Category::
Dwg Cad Blocks
Sub Category::
Windows And Doors Dwg Blocks
type:
Gold

Uploaded by:
Eiz
Luna

