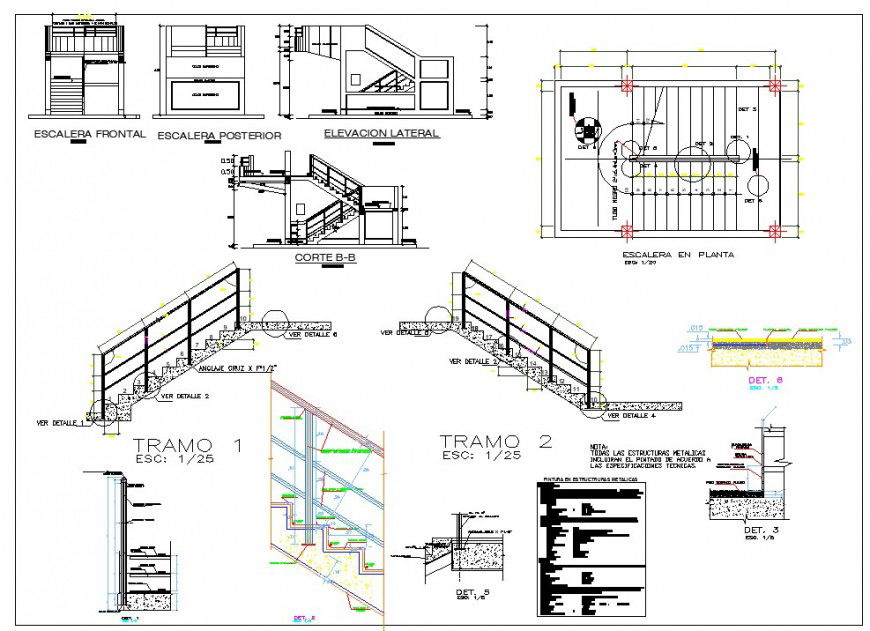Staircase construction detial plan and elevation 2d view CAD structural block layout dwg file
Description
Staircase construction detial plan and elevation 2d view CAD structural block layout dwg file, plan view detail, steps detail, hand railing detail, dimension detail, reinforced concrete cement (RCC) structure, riser and tread detail, section line detail, sections detail, riser height and tread width detail, scale detail, front elevation detail, side elevation detail, etc.

Uploaded by:
Eiz
Luna

