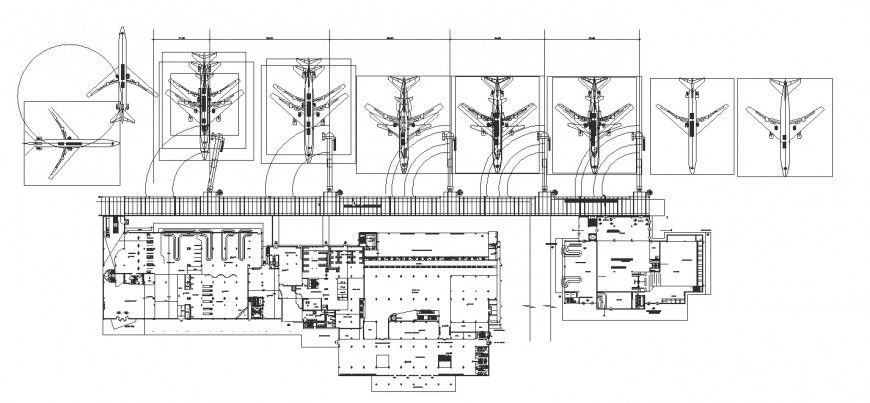Airport working detail plan in dwg file.
Description
Airport working detail plan in dwg file. detail drawing of airport design , plane parking plan with dimensions , corridor and circulation plan ,column and other structure details, entrance and exit area details and etc design detail drawings.

Uploaded by:
Eiz
Luna

