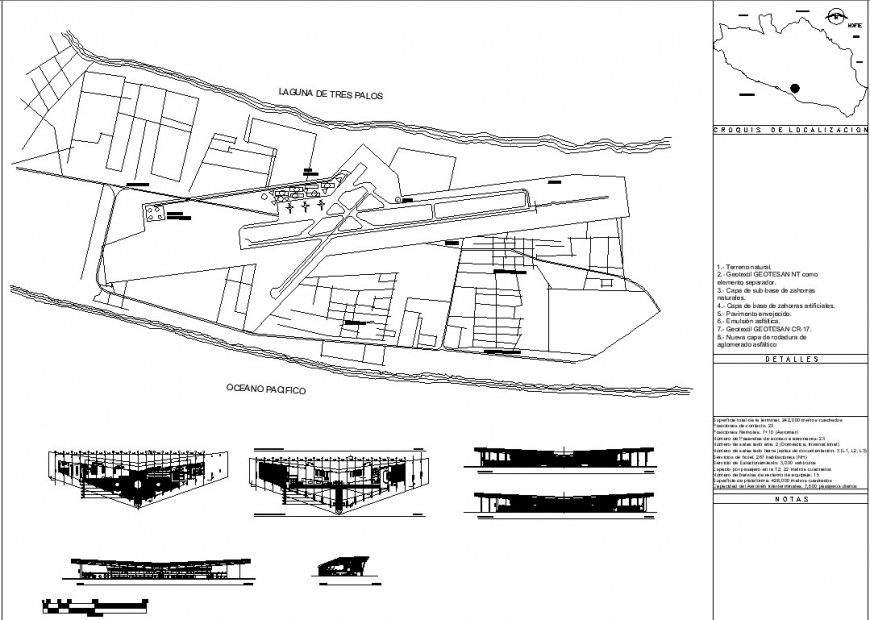Airport design site plan with drawing in dwg file.
Description
Airport design site plan with drawing in dwg file. detail drawing of airport site layout design at a city levels , plan , section and elevation with dimensions , levels and descriptions details.

Uploaded by:
Eiz
Luna
