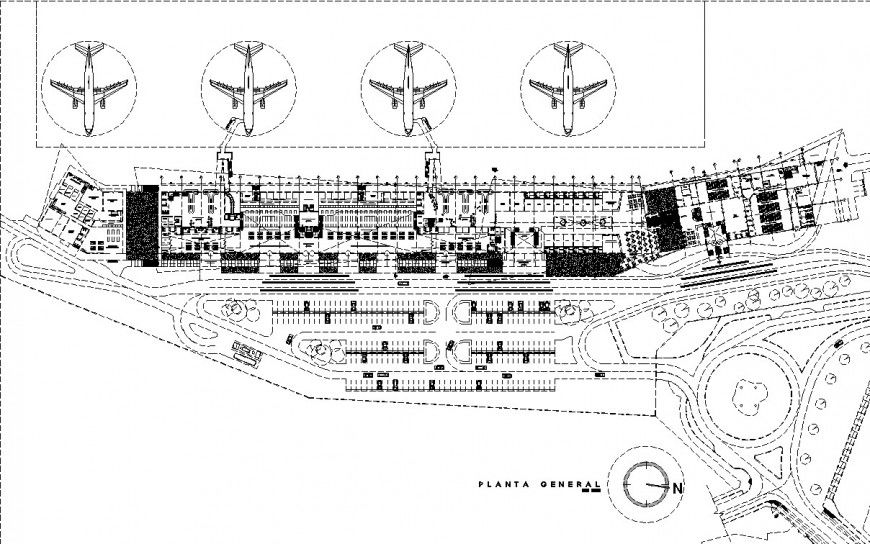Detail site layout of airport design in dwg file.
Description
Detail site layout of airport design in dwg file. detail drawing of airport design detail drawing , parking and landscaping area out side the building , different zoning details with stages, terminal design with working plan of airport.

Uploaded by:
Eiz
Luna
