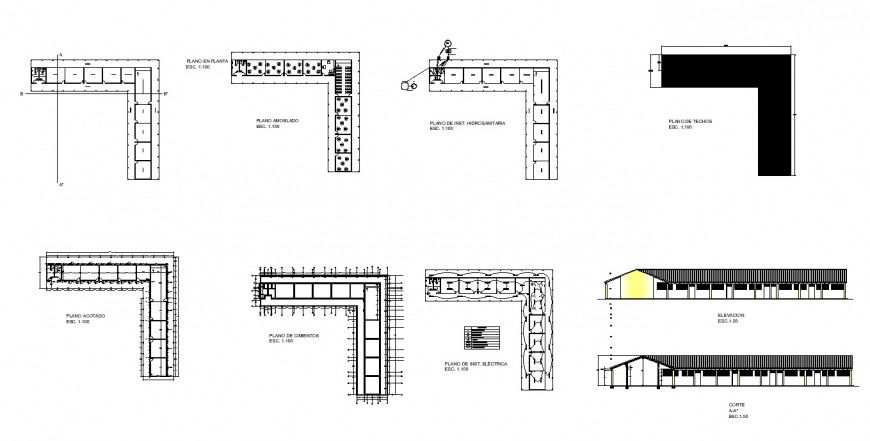Office in airport building design with plan in dwg file
Description
Office in airport building design with plan in dwg file. detail drawing of office , in airport design , different floor plan design details, furniture details, front and side elevation detail drawing .

Uploaded by:
Eiz
Luna
