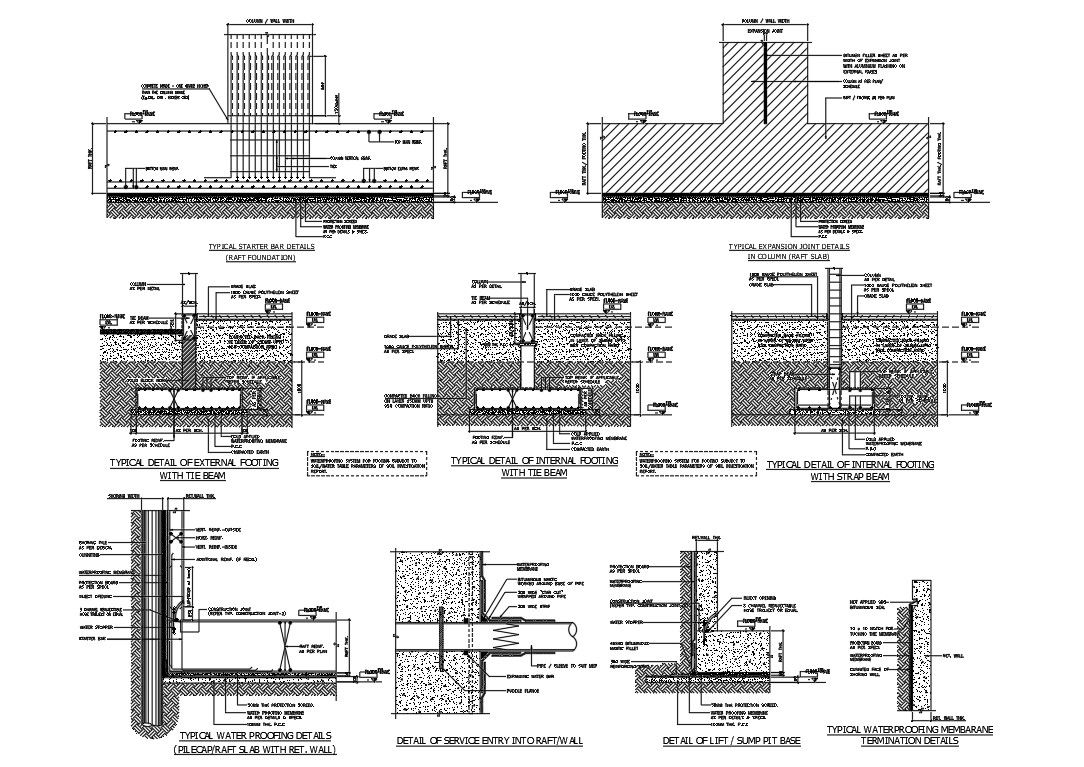Beam and Column Design of DWG file
Description
Beam and Column Design of DWG file This structure Design draw in autocad format.The majority of everyday load-bearing structures are section-active structures like frames. Beam & Column Design detail, Beam & Column download Design DWG File.
Uploaded by:
Priyanka
Patel

