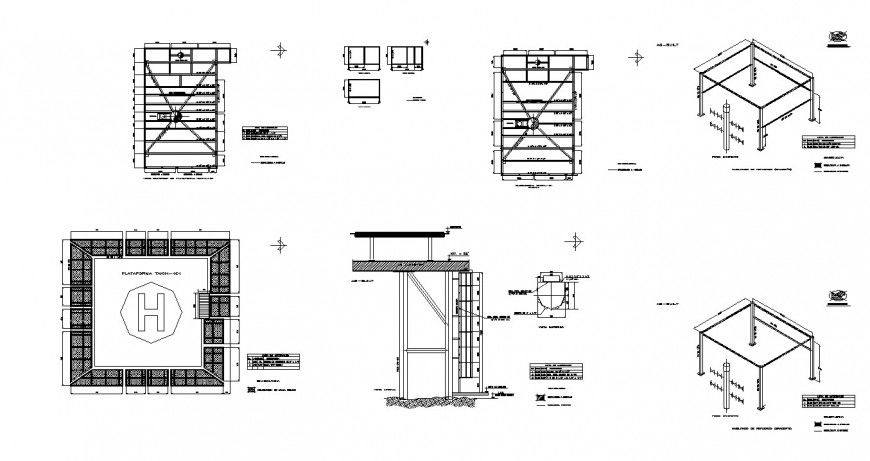Small school design working drawing in dwg file.
Description
Small school design working drawing in dwg file. detail drawing of small school, plan , section and 3d drawing of structure , roof plan with construction joinery details with dimensions and descriptions.

Uploaded by:
Eiz
Luna

