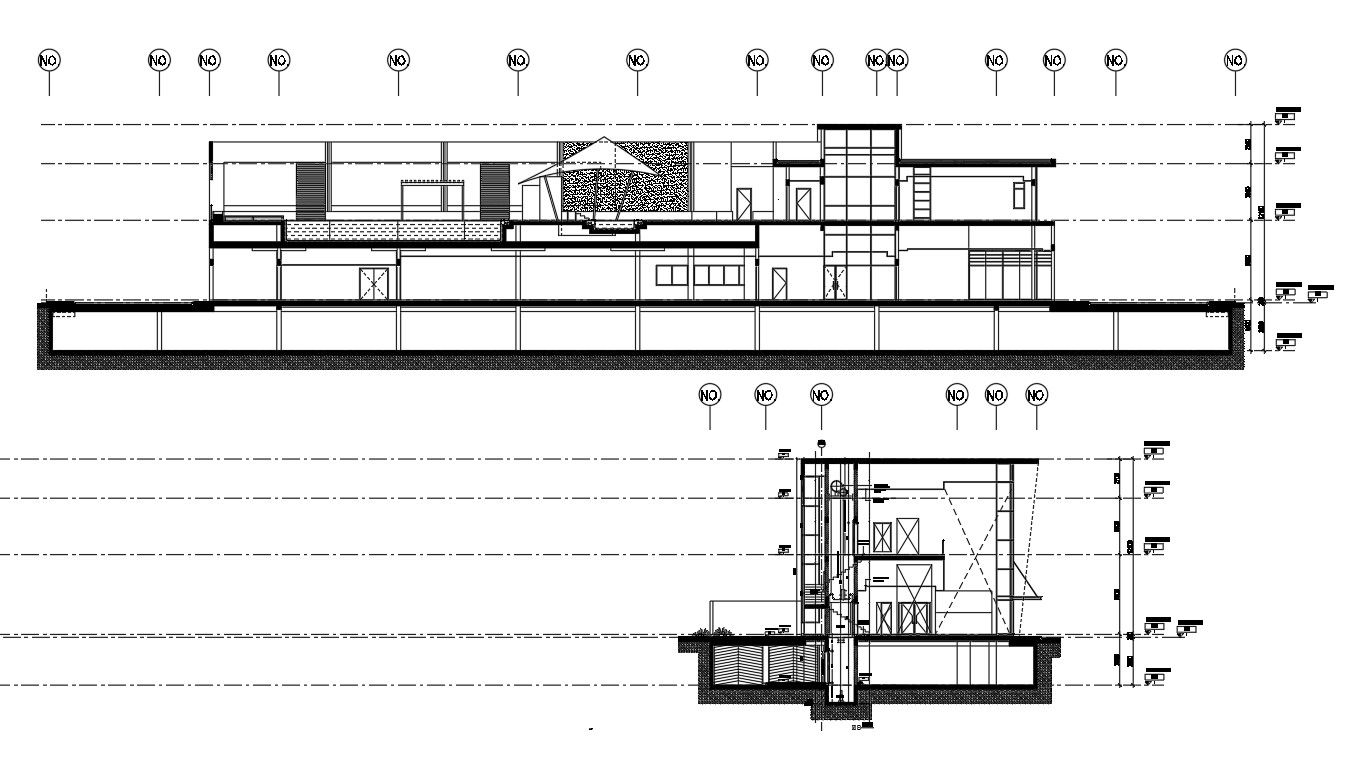Bungalow of section and elevation design of AutoCAD File
Description
Bungalow of section and elevation design of AutoCAD File that shows structure,section and elevation Detail this Lift Use of residential building & Machinery company& detail.Bungalow elevation and section in AutoCAD file.
Uploaded by:
Priyanka
Patel

