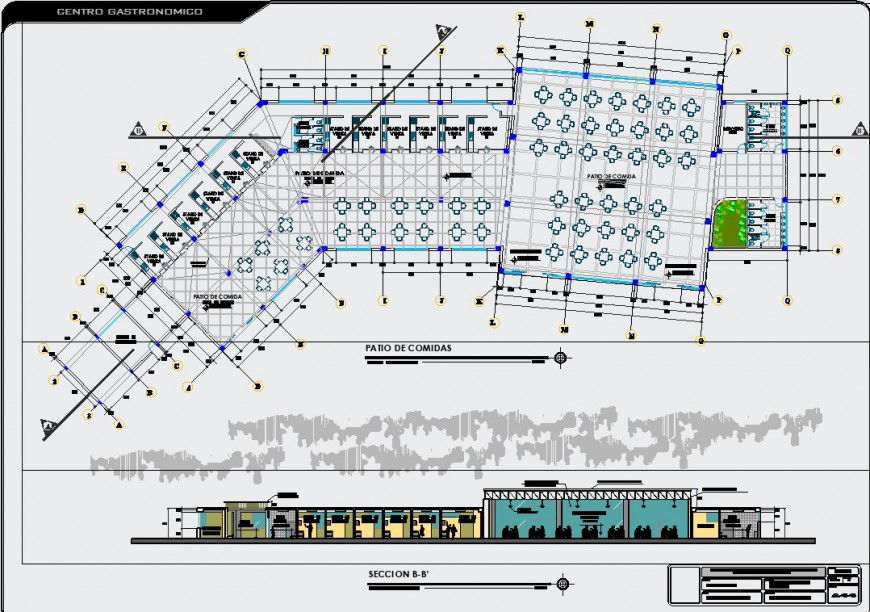Working drawing of restaurant plan in dwg file.
Description
Working drawing of restaurant plan in dwg file. detail working drawing of restaurant , flooring detail plan , section line, centerline drawing , column and beam structure details, furniture and dining arrangements, dimensions and etc design details.

Uploaded by:
Eiz
Luna
