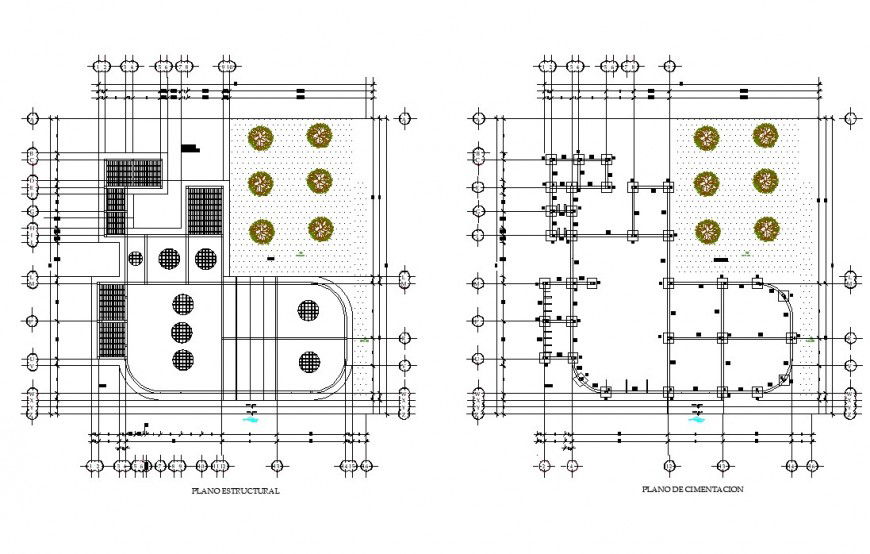Shade structure and column detail 2d view CAD block layout autocad file
Description
Shade structure and column detail 2d view CAD block layout autocad file, plan view detail, numbering lines detail, dimension detail, column spacing detail, reinforced concrete cement (RCC) structure, hatching detail, etc.

Uploaded by:
Eiz
Luna

