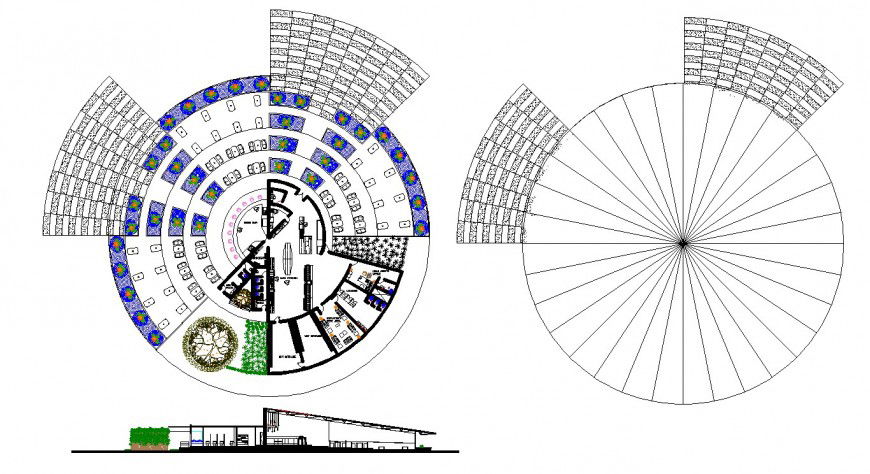Restaurant design in round concept in dwg file.
Description
Restaurant design in round concept in dwg file. detail plan of restaurant design , evolve round concept design with furniture details, sitting area arrangements, kitchen , admin , roof plan drawing with section details.

Uploaded by:
Eiz
Luna

