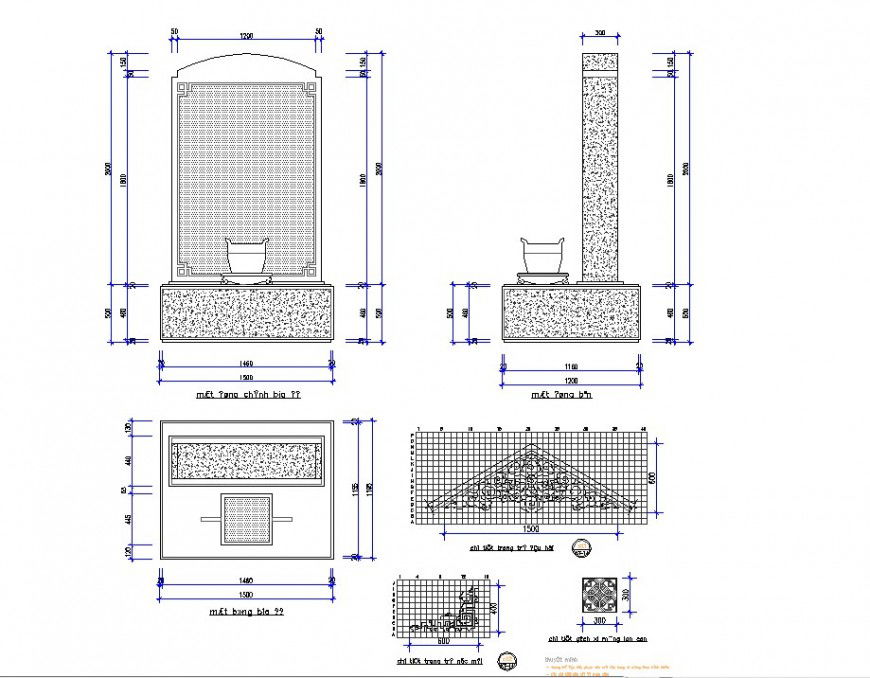Fountain detail 2d view layout elevation autocad file
Description
Fountain detail 2d view layout elevation autocad file, front elevation detail, dimension detail, design detail, top elevation detail, hatching detail, front elevation detail, side elevation detail, height and width detail, etc.
Uploaded by:
Eiz
Luna

